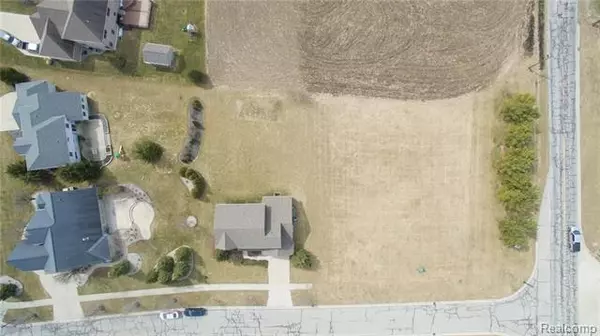For more information regarding the value of a property, please contact us for a free consultation.
288 CARMEL RIDGE DR Dundee, MI 48131
Want to know what your home might be worth? Contact us for a FREE valuation!

Our team is ready to help you sell your home for the highest possible price ASAP
Key Details
Sold Price $233,000
Property Type Single Family Home
Sub Type Colonial
Listing Status Sold
Purchase Type For Sale
Square Footage 2,236 sqft
Price per Sqft $104
Subdivision River Ridge Condo
MLS Listing ID 218025408
Sold Date 05/07/18
Style Colonial
Bedrooms 4
Full Baths 2
Half Baths 1
Construction Status Site Condo
HOA Fees $33/ann
HOA Y/N yes
Originating Board Realcomp II Ltd
Year Built 2004
Annual Tax Amount $3,988
Lot Size 9,583 Sqft
Acres 0.22
Lot Dimensions 83X116
Property Description
LOOK NO FURTHER! This beautiful home has over 2,200 sqft of living space in River Ridge. Love to cook? You'll enjoy the gourmet kitchen with granite counter and an open concept that connects beautifully to the eat-in kitchen area and living room, which is GREAT for entertaining. The living room has hardwoods throughout, along with vaulted ceiling and a warm and welcoming fireplace for those Michigan winter months! The Master Suite is large with over-sized windows, large walk-in closet, full bath en-suite and vaulted ceilings. What a great location! Close to A2 and Toledo. This home has a large unfinished basement with a walkout window for an additional bedroom. Seller is providing a credit for a new water heater to go with the high end 90+ furnace that sits right next to it. Welcome home!
Highet and best offers due 3/31 at 3pm.
Location
State MI
County Monroe
Area Dundee Twp
Direction SOUTH OF BREWER AND WEST OF 23, M50 TO WATER STRADT TO BREWER
Rooms
Basement Unfinished
Kitchen Dishwasher, Disposal, Dryer, Freezer, Microwave, Refrigerator, Stove, Washer
Interior
Interior Features Air Cleaner, Cable Available, High Spd Internet Avail, Humidifier, Jetted Tub
Hot Water Natural Gas
Heating Forced Air
Cooling Ceiling Fan(s)
Fireplaces Type Gas
Fireplace yes
Appliance Dishwasher, Disposal, Dryer, Freezer, Microwave, Refrigerator, Stove, Washer
Heat Source Natural Gas
Exterior
Exterior Feature Outside Lighting
Parking Features Attached
Garage Description 2 Car
Roof Type Asphalt
Porch Porch, Porch - Covered
Road Frontage Paved
Garage yes
Building
Lot Description Corner Lot
Foundation Basement
Sewer Sewer-Sanitary
Water Municipal Water
Architectural Style Colonial
Warranty No
Level or Stories 2 Story
Structure Type Block/Concrete/Masonry,Brick
Construction Status Site Condo
Schools
School District Dundee
Others
Pets Allowed Yes
Tax ID 584212906800
Ownership Private Owned,Short Sale - No
SqFt Source 2236
Acceptable Financing Cash, Conventional, FHA, VA
Listing Terms Cash, Conventional, FHA, VA
Financing Cash,Conventional,FHA,VA
Read Less

©2025 Realcomp II Ltd. Shareholders





