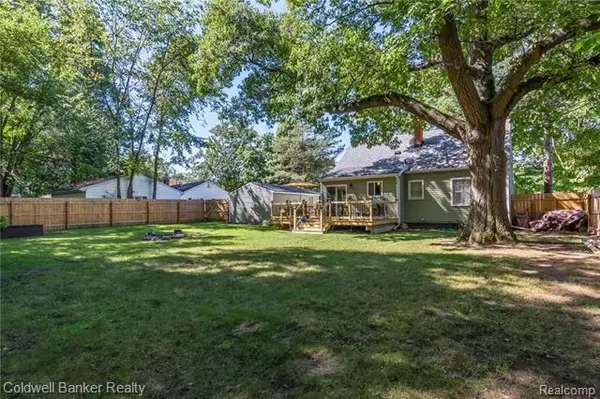For more information regarding the value of a property, please contact us for a free consultation.
566 ROSELANE DR Howell, MI 48843
Want to know what your home might be worth? Contact us for a FREE valuation!

Our team is ready to help you sell your home for the highest possible price ASAP
Key Details
Sold Price $165,000
Property Type Single Family Home
Sub Type Bungalow
Listing Status Sold
Purchase Type For Sale
Square Footage 1,238 sqft
Price per Sqft $133
Subdivision Roselane Pointe Sub
MLS Listing ID 216092983
Sold Date 11/10/16
Style Bungalow
Bedrooms 3
Full Baths 1
Construction Status Platted Sub.
HOA Y/N no
Originating Board Realcomp II Ltd
Year Built 1957
Annual Tax Amount $2,064
Lot Size 0.260 Acres
Acres 0.26
Lot Dimensions 80.00X142.00
Property Description
Move right in to this wonderfully updated and charming bungalow with views to Thompson Lake. Over the last four years the owners have completed a major makeover. Terrific curb appeal with all new siding. The brand new spacious deck overlooks the new fully fenced tree-lined yard creating a great place to relax & unwind. You will also benefit from an expanded & totally renovated eat-in kitchen with cherry stained maple cabinets and hardwood floors. The re-modeled full bath features new sink, vanity, cabinetry and tile floors. Other updates include new doors, trim and carpet. The owners have even added a/c and a new hot water heater! This inviting home features a 2nd floor master bedroom plus two other good sized bedrooms on the main level. The basement provides plenty of storage and could easily be finished to add more recreation/living space. The detached garage has a new roof. Paved street, public water & sewer.
Location
State MI
County Livingston
Area Howell
Direction Grand River W. to Catrell Left on Sutton to Rosedale to House
Rooms
Basement Unfinished
Kitchen Dishwasher, Disposal, Dryer, Microwave, Refrigerator, Stove, Washer
Interior
Interior Features Cable Available, Water Softener (owned)
Hot Water Natural Gas
Heating Forced Air
Cooling Central Air
Fireplace no
Appliance Dishwasher, Disposal, Dryer, Microwave, Refrigerator, Stove, Washer
Heat Source Natural Gas
Exterior
Exterior Feature Fenced
Garage Detached, Electricity
Garage Description 1 Car
Waterfront no
Waterfront Description Lake/River Priv
Water Access Desc All Sports Lake
Roof Type Asphalt
Porch Deck
Road Frontage Paved
Garage yes
Building
Lot Description Lake View
Foundation Basement
Sewer Sewer-Sanitary
Water Municipal Water
Architectural Style Bungalow
Warranty No
Level or Stories 1 1/2 Story
Structure Type Vinyl
Construction Status Platted Sub.
Schools
School District Howell
Others
Pets Allowed Yes
Tax ID 1736202010
Ownership Private Owned,Short Sale - No
SqFt Source Tax Rec
Assessment Amount $62
Acceptable Financing Cash, Conventional, FHA, Rural Development
Listing Terms Cash, Conventional, FHA, Rural Development
Financing Cash,Conventional,FHA,Rural Development
Read Less

©2024 Realcomp II Ltd. Shareholders
GET MORE INFORMATION






