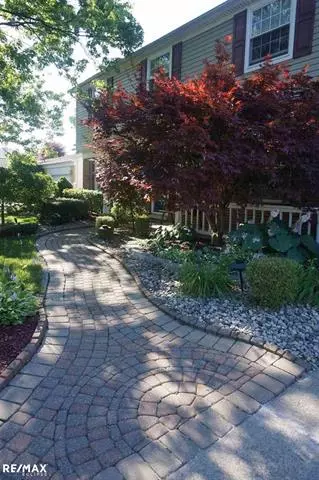For more information regarding the value of a property, please contact us for a free consultation.
16164 Chatham Dr Clinton Township, MI 48035
Want to know what your home might be worth? Contact us for a FREE valuation!

Our team is ready to help you sell your home for the highest possible price ASAP
Key Details
Sold Price $287,500
Property Type Single Family Home
Sub Type Colonial
Listing Status Sold
Purchase Type For Sale
Square Footage 2,973 sqft
Price per Sqft $96
Subdivision Moravian Meadows # 01
MLS Listing ID 58031326237
Sold Date 08/31/17
Style Colonial
Bedrooms 4
Full Baths 2
Half Baths 1
HOA Fees $6/ann
HOA Y/N yes
Originating Board MiRealSource
Year Built 1964
Annual Tax Amount $3,476
Lot Size 10,890 Sqft
Acres 0.25
Lot Dimensions 90x120
Property Description
Very nice updated 4 bedroom family home. Updates included complete kitchen floor to ceiling with granite counters & stainless appliances-2015-Bathrooms 2016-Laundry room 2017-Roof tear off 2011-6 ft Vinyl Privacy Fence-Finished basement-insulated garage door-Majic Windows w/50 year transferable warranty-relandscaped front and back-90%+ efficient furnace-screened cedar room off family room-cedar deck-double walkin closets in master bedroom-storage galore-backyard oasis for your family and friends bbq. Nothing to do here, but move in.
Location
State MI
County Macomb
Area Clinton Twp
Rooms
Other Rooms Laundry Area/Room
Basement Finished
Kitchen Dishwasher, Disposal, Microwave, Oven, Range/Stove, Refrigerator
Interior
Hot Water Natural Gas
Heating Forced Air
Cooling Central Air
Fireplaces Type Gas
Fireplace yes
Appliance Dishwasher, Disposal, Microwave, Oven, Range/Stove, Refrigerator
Heat Source Natural Gas
Exterior
Exterior Feature Fenced
Parking Features Electricity, Door Opener, Attached
Garage Description 2 Car
Porch Balcony, Deck, Porch
Garage yes
Building
Foundation Basement
Sewer Sewer-Sanitary
Water Municipal Water
Architectural Style Colonial
Level or Stories 2 Story
Structure Type Brick,Vinyl
Schools
School District Fraser
Others
Tax ID 1130208012
Ownership Short Sale - No,Private Owned
SqFt Source Appraisal
Acceptable Financing Cash, Conventional, FHA, VA
Listing Terms Cash, Conventional, FHA, VA
Financing Cash,Conventional,FHA,VA
Read Less

©2025 Realcomp II Ltd. Shareholders
Bought with Max Broock, REALTORS-Birmingham





