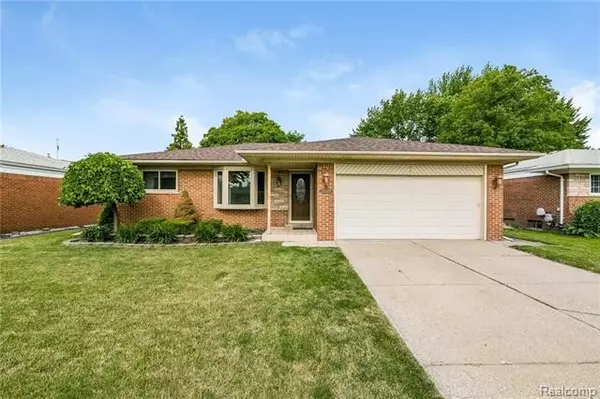For more information regarding the value of a property, please contact us for a free consultation.
35329 GARRET DR Clinton Twp, MI 48035
Want to know what your home might be worth? Contact us for a FREE valuation!

Our team is ready to help you sell your home for the highest possible price ASAP
Key Details
Sold Price $162,000
Property Type Single Family Home
Sub Type Ranch
Listing Status Sold
Purchase Type For Sale
Square Footage 1,265 sqft
Price per Sqft $128
Subdivision Judson Gardens
MLS Listing ID 217052527
Sold Date 07/17/17
Style Ranch
Bedrooms 3
Full Baths 1
Half Baths 1
Construction Status Platted Sub.
HOA Y/N no
Originating Board Realcomp II Ltd
Year Built 1966
Annual Tax Amount $2,066
Lot Size 7,405 Sqft
Acres 0.17
Lot Dimensions 60 X 120
Property Description
Welcome home! You won't want to miss this updated ranch in Clinton Township! Outside, this well-maintained home features an all-brick exterior with newer roof. Backyard is completely fenced and includes a spacious patio with access from the family room. Inside, the eat-in-kitchen is open to the family room. Kitchen has been updated with fresh white cabinetry (complete with decorative glass upper cabinets), newer flooring, and modernized countertops. Step-down family room also includes natural fireplace. Full bath is renovated with oversized granite vanity. All bedrooms have hardwood floors! Downstairs, the basement has partial walls installed/prep started to finish additional living space. 2-car attached garage. Seller is including some appliances - refer to listing. Immediate occupancy!
Location
State MI
County Macomb
Area Clinton Twp
Direction Take Whalen Drive west off Kelly Road, turn right on Garret Drive, home is on left.
Rooms
Basement Unfinished
Kitchen Dishwasher, Microwave, Stove
Interior
Interior Features Cable Available, High Spd Internet Avail
Hot Water Natural Gas
Heating Forced Air
Cooling Ceiling Fan(s), Central Air
Fireplaces Type Natural
Fireplace yes
Appliance Dishwasher, Microwave, Stove
Heat Source Natural Gas
Exterior
Exterior Feature Fenced, Outside Lighting
Parking Features Attached, Direct Access, Door Opener
Garage Description 2 Car
Roof Type Asphalt
Porch Patio, Porch - Covered
Road Frontage Paved, Pub. Sidewalk
Garage yes
Building
Foundation Basement
Sewer Sewer-Sanitary
Water Municipal Water
Architectural Style Ranch
Warranty No
Level or Stories 1 Story
Structure Type Brick
Construction Status Platted Sub.
Schools
School District Fraser
Others
Tax ID 1129478032
Ownership Private Owned,Short Sale - No
SqFt Source PRD
Acceptable Financing Cash, Conventional
Listing Terms Cash, Conventional
Financing Cash,Conventional
Read Less

©2025 Realcomp II Ltd. Shareholders



