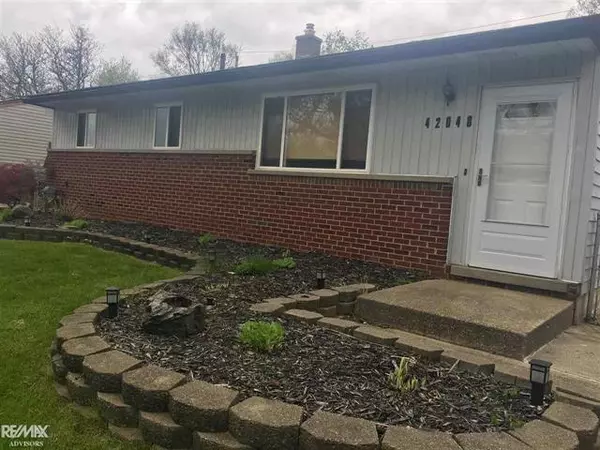For more information regarding the value of a property, please contact us for a free consultation.
42048 Gainsley Sterling Heights, MI 48313
Want to know what your home might be worth? Contact us for a FREE valuation!

Our team is ready to help you sell your home for the highest possible price ASAP
Key Details
Sold Price $156,900
Property Type Single Family Home
Sub Type Ranch
Listing Status Sold
Purchase Type For Sale
Square Footage 912 sqft
Price per Sqft $172
Subdivision Ventinor Manor # 01
MLS Listing ID 58031318749
Sold Date 07/05/17
Style Ranch
Bedrooms 3
Full Baths 1
Construction Status Platted Sub.
HOA Y/N no
Originating Board MiRealSource
Year Built 1958
Annual Tax Amount $1,603
Lot Size 7,405 Sqft
Acres 0.17
Lot Dimensions 66 x 110
Property Description
Cute starter or downsized ranch on nice fenced lot. 3 bedrooms 1 bath, full, partially-finished basement. Hardwood Floors throughout- many upgrades including, newer storm doors, concrete leveling, insulated garage door, 220 line in garage, attic fan, hot water heater, re-glazed bathtub, Furnace and AC 2014, windows 2005, well cared for! BATVAI all appliances included- TVs, mounts, basement shelving and air compressor excluded. Mechanics garage with 220 line. Carpet allowance will be given if the carpet is not replaced before. Motivated sellers!
Location
State MI
County Macomb
Area Sterling Heights
Direction West of Schoenherr and East of Clinton River Rd
Rooms
Other Rooms Bedroom - Mstr
Basement Partially Finished
Kitchen Disposal, Dryer, Microwave, Oven, Range/Stove, Refrigerator, Washer
Interior
Interior Features High Spd Internet Avail
Hot Water Natural Gas
Heating Forced Air
Cooling Attic Fan, Ceiling Fan(s), Central Air
Fireplace no
Appliance Disposal, Dryer, Microwave, Oven, Range/Stove, Refrigerator, Washer
Heat Source Natural Gas
Exterior
Exterior Feature Fenced
Parking Features 2+ Assigned Spaces
Garage Description 2 Car
Porch Patio
Road Frontage Paved
Garage yes
Building
Lot Description Sprinkler(s)
Foundation Basement
Sewer Public Sewer (Sewer-Sanitary), Sewer at Street
Water Water at Street
Architectural Style Ranch
Level or Stories 1 Story
Structure Type Brick,Vinyl
Construction Status Platted Sub.
Schools
School District Utica
Others
Tax ID 1011176020
Ownership Short Sale - No,Private Owned
Acceptable Financing Cash, Conventional, FHA, VA
Listing Terms Cash, Conventional, FHA, VA
Financing Cash,Conventional,FHA,VA
Read Less

©2025 Realcomp II Ltd. Shareholders
Bought with Real Estate One





