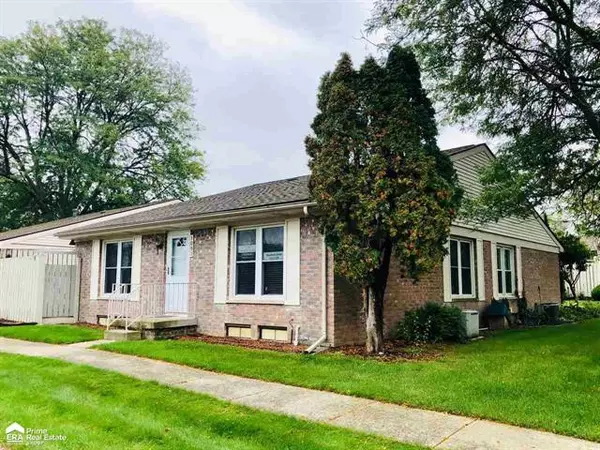For more information regarding the value of a property, please contact us for a free consultation.
1051 S Dayton Davison, MI 48423
Want to know what your home might be worth? Contact us for a FREE valuation!

Our team is ready to help you sell your home for the highest possible price ASAP
Key Details
Sold Price $85,500
Property Type Condo
Sub Type Ranch
Listing Status Sold
Purchase Type For Sale
Square Footage 880 sqft
Price per Sqft $97
Subdivision Wildwood Condo Davison Township
MLS Listing ID 5031396072
Sold Date 11/15/19
Style Ranch
Bedrooms 2
Full Baths 1
HOA Fees $198/mo
HOA Y/N yes
Originating Board East Central Association of REALTORS
Year Built 1973
Annual Tax Amount $973
Property Description
WOW! Come see this SPOTLESS clean Davison ranch condo, you will not be disappointed! This 2 bedroom, 1 bath with finished basement is now available! Beautiful living room with new carpet & paint! Lovely kitchen with lots of counter space, all appliances included (even the washer & dryer)! Wonderful dining room looks out into great fenced-in, private patio area! 2 nice size bedrooms with fantastic full bathroom are all on the main floor. Finished family room in the lower level is perfect for holiday get togethers! Lots of updates makes this unit move in ready!! New front door, new carpet, new paint, roof is 2-3 years old, newer windows & interior doors, new sliding glass patio door with built in blinds, Trane furnace and central air! Condo dues are $198/mo and do include exterior maintenance, snow removal, water/sewer and use of wonderful community pool as well. Home is occupied but easy to show! Possession negotiable. Furnishings are also negotiable!
Location
State MI
County Genesee
Area Davison Twp
Direction Take M-15 to Parkwood Blvd to S Dayton and go right to address.
Rooms
Other Rooms Bedroom - Mstr
Basement Partially Finished
Kitchen Dishwasher, Dryer, Microwave, Oven, Range/Stove, Refrigerator, Washer
Interior
Interior Features High Spd Internet Avail
Hot Water Natural Gas
Heating Forced Air
Cooling Ceiling Fan(s), Central Air
Fireplace no
Appliance Dishwasher, Dryer, Microwave, Oven, Range/Stove, Refrigerator, Washer
Heat Source Natural Gas
Exterior
Exterior Feature Pool Community
Garage Carport
Waterfront no
Porch Patio, Porch
Road Frontage Paved, Pub. Sidewalk
Garage no
Private Pool 1
Building
Lot Description Corner Lot
Foundation Basement
Sewer Public Sewer (Sewer-Sanitary)
Water Public (Municipal)
Architectural Style Ranch
Level or Stories 1 Story
Structure Type Brick,Vinyl
Schools
School District Davison
Others
Tax ID 0516627063
Ownership Short Sale - No,Private Owned
SqFt Source Assessors
Acceptable Financing Cash, Conventional
Listing Terms Cash, Conventional
Financing Cash,Conventional
Read Less

©2024 Realcomp II Ltd. Shareholders
Bought with Crown Real Estate Group
GET MORE INFORMATION






