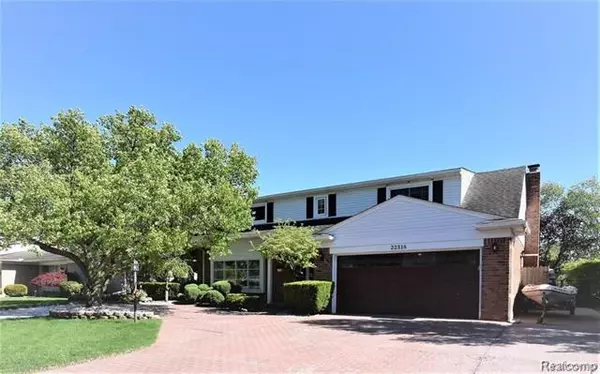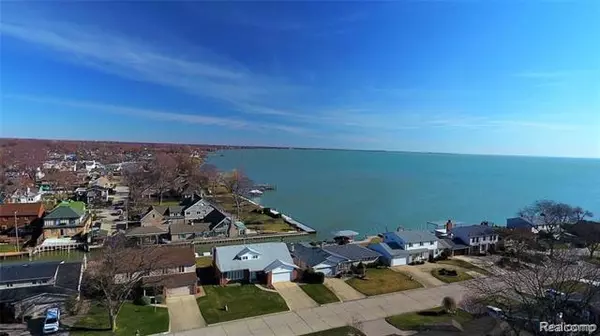For more information regarding the value of a property, please contact us for a free consultation.
22518 LAVON ST St. Clair Shores, MI 48081
Want to know what your home might be worth? Contact us for a FREE valuation!

Our team is ready to help you sell your home for the highest possible price ASAP
Key Details
Sold Price $415,000
Property Type Single Family Home
Sub Type Colonial
Listing Status Sold
Purchase Type For Sale
Square Footage 2,188 sqft
Price per Sqft $189
Subdivision Avon On The Lake
MLS Listing ID 219082686
Sold Date 10/21/19
Style Colonial
Bedrooms 4
Full Baths 2
Half Baths 1
HOA Fees $6/ann
HOA Y/N yes
Originating Board Realcomp II Ltd
Year Built 1966
Annual Tax Amount $6,086
Lot Size 10,018 Sqft
Acres 0.23
Lot Dimensions 70.00X140.00
Property Description
Absolutely stunning colonial on "The" Prime Canal in Saint Clair Shores. This beautiful home features 4 spacious bedrooms 2 1/2 baths. An open floor plan throughout the main floor includes a formal living room, dining room, updated eat in kitchen, family room with natural fireplace, and bonus sunroom to enjoy the views, all with natural hardwoods and tile. The second floor features a master suite with an updated bath and walk in closet. Another updated full bath with jacuzzi tub and 3 spacious bedrooms all with large closets complete the second floor. 2 car attached garage with walk up attic storage and circle drive. Finished basement includes a rec room, laundry room, and storage/work room. Outside boasts a terrific yard with southern exposure, a paver patio, brand new deck and seawall, new electrical and boat hoist. Lake views from the deck and plenty of space to entertain. Highest elevated canal street, no concerns about the high water with this home. Flood insurance not required.
Location
State MI
County Macomb
Area St. Clair Shores
Direction South of 11 mile, between Jefferson and the Lake
Body of Water Lake St Clair
Rooms
Other Rooms Kitchen
Basement Partially Finished
Kitchen Dishwasher, Disposal, Dryer, Microwave, Refrigerator, Range/Stove, Washer
Interior
Interior Features Jetted Tub, Programmable Thermostat
Hot Water Natural Gas
Heating Forced Air, Wall/Floor Furnace
Cooling Ceiling Fan(s), Central Air
Fireplaces Type Natural
Fireplace yes
Appliance Dishwasher, Disposal, Dryer, Microwave, Refrigerator, Range/Stove, Washer
Heat Source Natural Gas
Exterior
Exterior Feature Fenced
Parking Features 2+ Assigned Spaces, Attached, Direct Access, Door Opener, Electricity, Side Entrance, Workshop
Garage Description 2 Car
Waterfront Description Canal Front,Lake/River Priv
Water Access Desc All Sports Lake,Boat Facilities,Dock Facilities,Sea Wall
Roof Type Asphalt
Porch Deck, Patio, Porch - Covered, Porch - Enclosed
Road Frontage Paved
Garage yes
Building
Lot Description Water View
Foundation Basement
Sewer Sewer-Sanitary
Water Municipal Water
Architectural Style Colonial
Warranty No
Level or Stories 2 Story
Structure Type Brick
Schools
School District Lakeview
Others
Tax ID 1423153013
Ownership Private Owned,Short Sale - No
SqFt Source Measured
Acceptable Financing Cash, Conventional, FHA, VA
Rebuilt Year 2017
Listing Terms Cash, Conventional, FHA, VA
Financing Cash,Conventional,FHA,VA
Read Less

©2024 Realcomp II Ltd. Shareholders
Bought with Hadley Real Estate LLC





