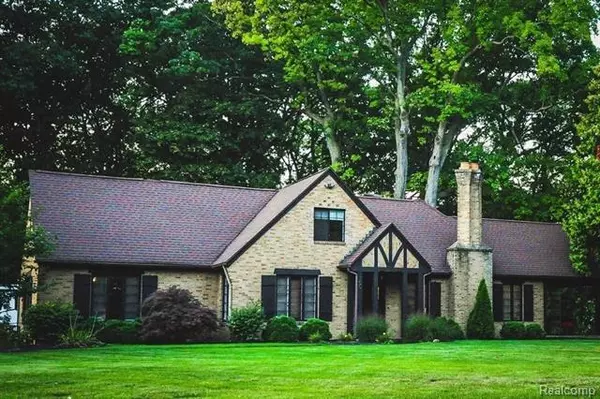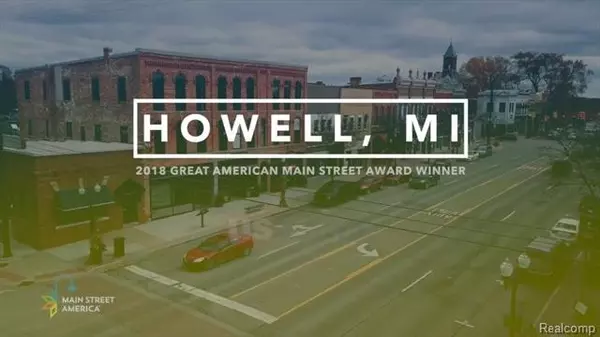For more information regarding the value of a property, please contact us for a free consultation.
100 INVERNESS ST Howell, MI 48843
Want to know what your home might be worth? Contact us for a FREE valuation!

Our team is ready to help you sell your home for the highest possible price ASAP
Key Details
Sold Price $299,000
Property Type Single Family Home
Sub Type Tudor
Listing Status Sold
Purchase Type For Sale
Square Footage 2,486 sqft
Price per Sqft $120
Subdivision Mcpherson & Browning Add
MLS Listing ID 219096753
Sold Date 10/18/19
Style Tudor
Bedrooms 5
Full Baths 3
Half Baths 1
HOA Y/N no
Originating Board Realcomp II Ltd
Year Built 1938
Lot Size 1.190 Acres
Acres 1.19
Lot Dimensions 215.00X240.00
Property Description
Stately Tudor home located in highly sought after MCPHERSON & BROWNING in charming downtown Howell-100 Inverness is an extraordinary & cozy home that has 5 BDRMS and possesses distinctive vintage elements & character yet still has a luxury feel-This quality of construction is impossible to duplicate today at this $$$-Architectural features include:hardwood floors,paned windows,timbering,covered entries,clinkered brick,double patios,pitched roof, & graciously scaled rooms-Relax in the spacious LR with a FP among French doors flanked by bookcases leading to the partially wooded property-Updated baths and a perfectly planned mudroom has been added-2nd level "attic" spaces ready to be pinterested into reading/creative play spaces- Enjoy serene views from every window located on semi private corner lot just over an acre-New Breaker Box,Electrical Service,Exterior Fixtures, Interior lighting,Exterior siding & Plumbing updates in all bathroom in 2017-Boiler replaced in 2010-New roof 2005
Location
State MI
County Livingston
Area Howell
Direction North on Michigan Avenue Between Grand River and M59
Rooms
Other Rooms Bedroom
Basement Interior Access Only, Partially Finished
Kitchen Dishwasher, Disposal, Free-Standing Electric Oven, Free-Standing Electric Range, Free-Standing Refrigerator, Washer Dryer-All In One
Interior
Interior Features Cable Available, Carbon Monoxide Alarm(s), Dual-Flush Toilet(s), High Spd Internet Avail, Programmable Thermostat
Hot Water Natural Gas
Heating Baseboard, Radiant
Cooling Attic Fan
Fireplaces Type Natural
Fireplace yes
Appliance Dishwasher, Disposal, Free-Standing Electric Oven, Free-Standing Electric Range, Free-Standing Refrigerator, Washer Dryer-All In One
Heat Source Natural Gas
Exterior
Exterior Feature Awning/Overhang(s), Chimney Cap(s), Outside Lighting
Garage Detached
Garage Description 2 Car
Waterfront no
Roof Type Asphalt
Porch Breezeway, Patio, Porch - Covered
Road Frontage Paved
Garage yes
Building
Lot Description Corner Lot, Wooded
Foundation Basement
Sewer Sewer-Sanitary
Water Municipal Water
Architectural Style Tudor
Warranty No
Level or Stories 2 Story
Structure Type Brick,Cedar,Vinyl,Wood,Other
Schools
School District Howell
Others
Pets Allowed Yes
Tax ID 1725301015
Ownership Private Owned,Short Sale - No
Acceptable Financing Cash, Conventional, FHA, Rural Development, VA
Listing Terms Cash, Conventional, FHA, Rural Development, VA
Financing Cash,Conventional,FHA,Rural Development,VA
Read Less

©2024 Realcomp II Ltd. Shareholders
Bought with RE/MAX Platinum
GET MORE INFORMATION






