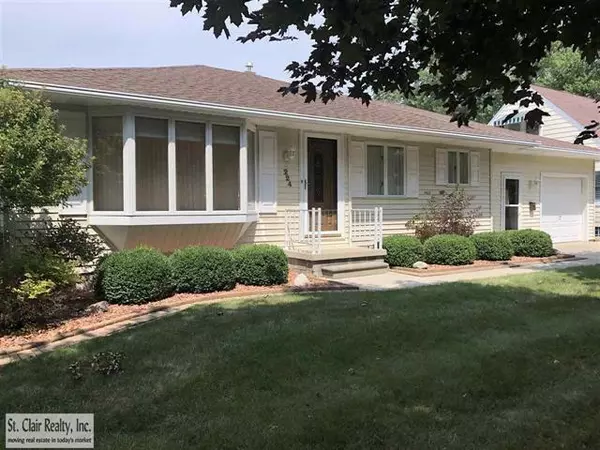For more information regarding the value of a property, please contact us for a free consultation.
224 BENEDICT ST Saint Clair, MI 48079
Want to know what your home might be worth? Contact us for a FREE valuation!

Our team is ready to help you sell your home for the highest possible price ASAP
Key Details
Sold Price $185,000
Property Type Single Family Home
Sub Type Ranch
Listing Status Sold
Purchase Type For Sale
Square Footage 1,124 sqft
Price per Sqft $164
Subdivision Palmer Village
MLS Listing ID 58031389026
Sold Date 09/30/19
Style Ranch
Bedrooms 3
Full Baths 2
HOA Y/N no
Originating Board MiRealSource
Year Built 1957
Annual Tax Amount $1,804
Lot Size 0.260 Acres
Acres 0.26
Lot Dimensions 76x150
Property Description
VERY WELL MAINTAINED HOME IN THE CITY OF ST. CLAIR! The pride of ownership shows in this original owner home and has been very well taken care of throughout the years. This 3 bedroom, 2 bath home has a spacious living room with a beautiful bay window, cozy kitchen with an eat-in dining area, and an updated bath with walk in shower. The basement adds additional space for entertaining and has a finished room/den with another full bathroom. The outdoors has an amazing screened in porch to enjoy those peaceful evenings bug free! The porch has been recently redone this past spring with new screens, epoxy flooring and wood ceiling. The garage also has new epoxy flooring and has a pull down attic staircase. This home is located in a very desirable neighborhood and is within walking distance to the downtown area, parks, and restaurants.
Location
State MI
County St. Clair
Area St. Clair
Direction Take Brown St. to Sixth St to Benedict.
Rooms
Other Rooms Bedroom - Mstr
Basement Partially Finished
Kitchen Dishwasher, Disposal, Range/Stove, Refrigerator
Interior
Interior Features High Spd Internet Avail
Heating Forced Air
Cooling Ceiling Fan(s), Central Air
Fireplace no
Appliance Dishwasher, Disposal, Range/Stove, Refrigerator
Heat Source Natural Gas
Exterior
Garage Attached, Door Opener, Electricity
Garage Description 1.5 Car
Waterfront no
Porch Patio
Garage yes
Building
Foundation Basement
Sewer Sewer-Sanitary
Water Municipal Water
Architectural Style Ranch
Level or Stories 1 Story
Structure Type Vinyl
Schools
School District East China
Others
Tax ID 74076100025000
SqFt Source Assessors
Acceptable Financing Cash, Conventional, FHA, VA
Listing Terms Cash, Conventional, FHA, VA
Financing Cash,Conventional,FHA,VA
Read Less

©2024 Realcomp II Ltd. Shareholders
Bought with KW Platinum Port Huron
GET MORE INFORMATION




