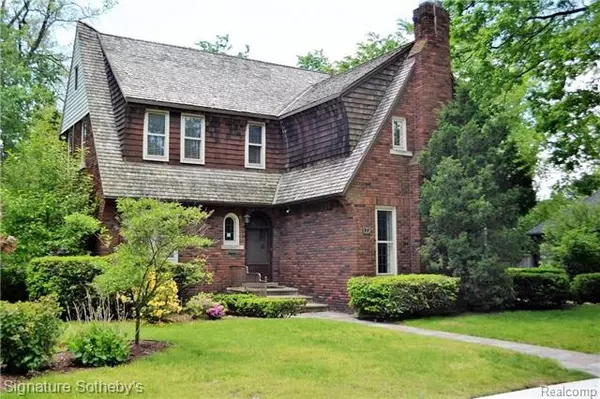For more information regarding the value of a property, please contact us for a free consultation.
35 NORWICH RD Pleasant Ridge, MI 48069
Want to know what your home might be worth? Contact us for a FREE valuation!

Our team is ready to help you sell your home for the highest possible price ASAP
Key Details
Sold Price $418,700
Property Type Single Family Home
Sub Type Tudor
Listing Status Sold
Purchase Type For Sale
Square Footage 2,208 sqft
Price per Sqft $189
Subdivision Burt E Taylor'S Woodland Sub
MLS Listing ID 217043064
Sold Date 07/17/17
Style Tudor
Bedrooms 4
Full Baths 1
Half Baths 2
HOA Y/N no
Originating Board Realcomp II Ltd
Year Built 1928
Annual Tax Amount $6,140
Lot Size 8,712 Sqft
Acres 0.2
Lot Dimensions 85 x100
Property Description
One of Pleasant Ridge's classic gems. Stroll up your slate walkway to this timeless brick tudor tucked away on a private, extra-wide lot at the end of this quaint street. Enjoy gatherings in your private backyard oasis. Cozy up to the master bedroom fireplace on those cold winter nights. Beautifully updated while maintaining the original details of this classic home. Immaculate wood floors. Exquisite leaded glass windows. Original solid wood interior doors are superb. Granite block driveway is a work of art in itself. 4 bedrooms, 1 full,2 half baths. Private office/study. Walk-up attic could add additional living space. Basement has untapped potential. Newer 2 car garage. Cedar shake roof. Vintage home teeming with charm. Don't miss your opportunity to own this home. Priced for immediate sale. BATVAI
Location
State MI
County Oakland
Area Pleasant Ridge
Direction South of 696, West of Woodward
Rooms
Basement Unfinished
Kitchen Dishwasher, Disposal, Dryer, Freezer, Microwave, Refrigerator, Stove, Washer
Interior
Interior Features Cable Available
Hot Water Natural Gas
Heating Hot Water
Cooling Ceiling Fan(s)
Fireplaces Type Natural
Fireplace yes
Appliance Dishwasher, Disposal, Dryer, Freezer, Microwave, Refrigerator, Stove, Washer
Heat Source Natural Gas
Exterior
Garage Detached, Door Opener, Electricity
Garage Description 2 Car
Waterfront no
Roof Type Cedar/Wood
Porch Deck, Porch
Road Frontage Paved, Pub. Sidewalk
Garage yes
Building
Foundation Basement
Sewer Sewer-Sanitary
Water Municipal Water
Architectural Style Tudor
Warranty Yes
Level or Stories 2 Story
Structure Type Brick
Schools
School District Ferndale
Others
Tax ID 2528252008
Ownership Private Owned,Short Sale - No
SqFt Source Appraisal
Acceptable Financing Cash, Conventional
Listing Terms Cash, Conventional
Financing Cash,Conventional
Read Less

©2024 Realcomp II Ltd. Shareholders
GET MORE INFORMATION




