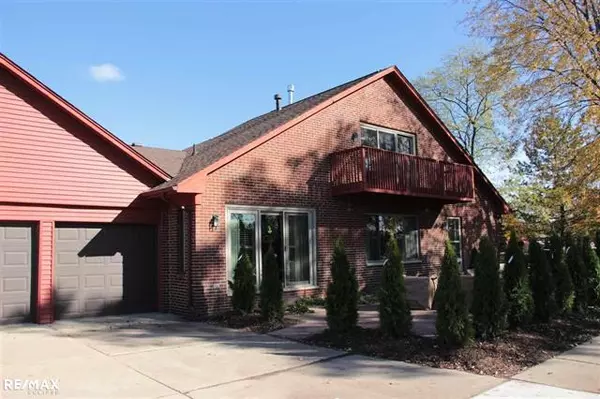For more information regarding the value of a property, please contact us for a free consultation.
42168 Lochmoor Clinton Township, MI 48038
Want to know what your home might be worth? Contact us for a FREE valuation!

Our team is ready to help you sell your home for the highest possible price ASAP
Key Details
Sold Price $167,000
Property Type Condo
Sub Type Split Level
Listing Status Sold
Purchase Type For Sale
Square Footage 1,620 sqft
Price per Sqft $103
Subdivision Schultz Estates Iii
MLS Listing ID 58031334771
Sold Date 04/05/18
Style Split Level
Bedrooms 2
Full Baths 2
Construction Status Platted Sub.
HOA Fees $259/mo
HOA Y/N yes
Originating Board MiRealSource
Year Built 1987
Annual Tax Amount $2,111
Property Description
Pride of ownership shines in this 2 bedroom/2 bath condo. The three car garage allows extensive parking both within garage and on extended driveway. Insulated garage doors assure comfort even on cold winter nights. 40x20 stamped concrete patio. Interior is finished in neutral and decorator colors, this condo features a first floor laundry, Carrier Performance 96% hi-e furnace with April-Aire humidifier. Glass block windows, Sump-Jet water pressure back-up on sump pump. First floor bedroom currently used as an office. Gas fireplace in living room. Newer windows, interior/exterior doors and doorwall. Four over flow slots across from this unit. Driveway will accommodate 7 vehicles. Due to location of condo, plenty of sunlight during the early hours of the day. Two walk-in closets and plenty of storage space. Digital Millennium Copyright Act 1998: MiRealSource.com/dmca
Location
State MI
County Macomb
Area Clinton Twp
Direction Take Canal East to Lochmoor
Rooms
Other Rooms Bedroom - Mstr
Basement Partially Finished
Kitchen Dishwasher, Disposal, Dryer, Microwave, Oven, Range/Stove, Refrigerator, Washer
Interior
Interior Features Humidifier, High Spd Internet Avail
Hot Water Natural Gas
Heating Forced Air
Cooling Central Air
Fireplaces Type Gas
Fireplace yes
Appliance Dishwasher, Disposal, Dryer, Microwave, Oven, Range/Stove, Refrigerator, Washer
Heat Source Natural Gas
Exterior
Garage Electricity, Door Opener, Attached
Garage Description 3 Car
Waterfront no
Porch Patio
Road Frontage Private, Paved
Garage yes
Building
Foundation Basement
Sewer Sewer-Sanitary
Water Municipal Water
Architectural Style Split Level
Level or Stories 1 1/2 Story
Structure Type Brick,Vinyl
Construction Status Platted Sub.
Schools
School District Chippewa Valley
Others
Pets Allowed Size Limit
Tax ID 1108182029
Ownership Short Sale - No,Private Owned
SqFt Source Public Rec
Acceptable Financing Cash, Conventional
Listing Terms Cash, Conventional
Financing Cash,Conventional
Read Less

©2024 Realcomp II Ltd. Shareholders
Bought with The Agentcy Real Estate Firm
GET MORE INFORMATION






