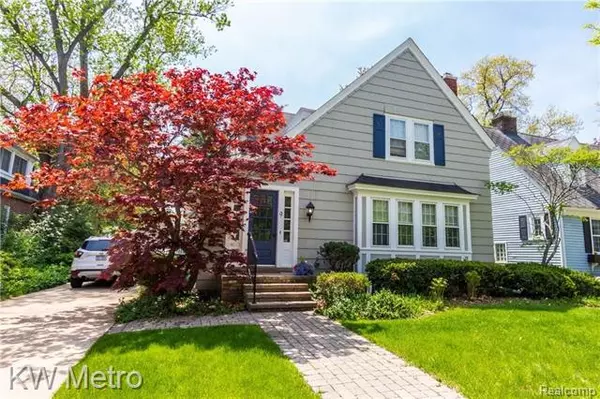For more information regarding the value of a property, please contact us for a free consultation.
9 WOODSIDE PARK BLVD Pleasant Ridge, MI 48069
Want to know what your home might be worth? Contact us for a FREE valuation!

Our team is ready to help you sell your home for the highest possible price ASAP
Key Details
Sold Price $425,000
Property Type Single Family Home
Sub Type Colonial
Listing Status Sold
Purchase Type For Sale
Square Footage 2,002 sqft
Price per Sqft $212
Subdivision Garden Ridge Sub No 4
MLS Listing ID 218031996
Sold Date 06/25/18
Style Colonial
Bedrooms 3
Full Baths 1
Half Baths 1
HOA Y/N no
Originating Board Realcomp II Ltd
Year Built 1924
Annual Tax Amount $6,772
Lot Size 9,147 Sqft
Acres 0.21
Lot Dimensions 50X150
Property Description
Historic west Pleasant Ridge cottage style tudor on sought after boulevard street exudes warmth and character. Charming entry porch welcomes you home to impressive architectural details such as leaded glass, original banister staircase and sweeping symmetrical archways. Formal living room features fireplace and refinished hardwood floors that flow through to formal dining room. Recent family room expansion blends harmoniously with the original quality construction and features second fireplace. Kitchen has been refreshed in all white and offers ample prep and storage space. Entry level is complete with large half bath and mudroom. Upstairs find three spacious bedrooms, including large master and updated hall bath. Lower level is finished in solid knotty pine. Huge landscaped yard with large patio and new garage. Seller has added top of the line central air for your comfort. Enjoy community amenities like fitness center and pool at the end of your street! Welcome home.
Location
State MI
County Oakland
Area Pleasant Ridge
Direction South 10 Mile Rd and West Woodward Ave
Rooms
Basement Partially Finished
Kitchen Dishwasher, Disposal, Dryer, Microwave, Refrigerator, Stove, Washer
Interior
Hot Water Natural Gas
Heating Baseboard
Cooling Ceiling Fan(s), Central Air
Fireplace yes
Appliance Dishwasher, Disposal, Dryer, Microwave, Refrigerator, Stove, Washer
Heat Source Natural Gas
Exterior
Exterior Feature Fenced, Outside Lighting
Garage Detached
Garage Description 2 Car
Waterfront no
Roof Type Asphalt
Porch Patio, Porch - Enclosed
Road Frontage Paved, Pub. Sidewalk
Garage yes
Building
Foundation Basement
Sewer Sewer-Sanitary
Water Municipal Water
Architectural Style Colonial
Warranty No
Level or Stories 2 Story
Structure Type Vinyl
Schools
School District Ferndale
Others
Tax ID 2528202018
Ownership Private Owned,Short Sale - No
SqFt Source PRD
Acceptable Financing Cash, Conventional
Listing Terms Cash, Conventional
Financing Cash,Conventional
Read Less

©2024 Realcomp II Ltd. Shareholders
GET MORE INFORMATION




