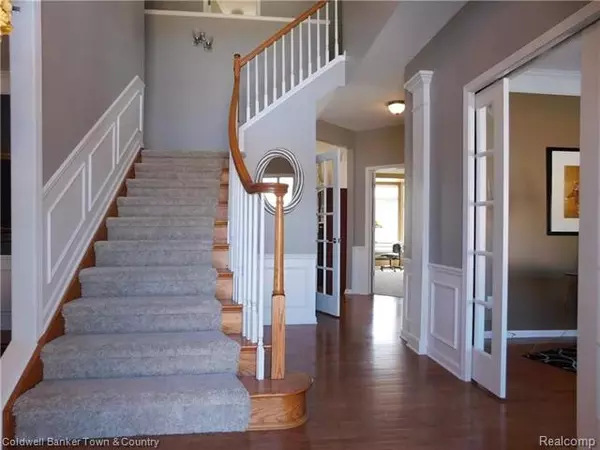For more information regarding the value of a property, please contact us for a free consultation.
4076 Merriman Loop Howell, MI 48843
Want to know what your home might be worth? Contact us for a FREE valuation!

Our team is ready to help you sell your home for the highest possible price ASAP
Key Details
Sold Price $391,000
Property Type Single Family Home
Sub Type Colonial
Listing Status Sold
Purchase Type For Sale
Square Footage 3,161 sqft
Price per Sqft $123
Subdivision Hidden Creek Condo
MLS Listing ID 218027416
Sold Date 06/29/18
Style Colonial
Bedrooms 5
Full Baths 4
Half Baths 2
Construction Status Site Condo
HOA Fees $61/ann
HOA Y/N yes
Originating Board Realcomp II Ltd
Year Built 2004
Annual Tax Amount $3,217
Lot Dimensions 126 x 120 x 69 x 165
Property Description
BEST LAST DUE BY 5/22/18 at 5:00PM. 4600+ Square Feet of Living Space ... 5 Bedrooms, 4 Full Baths, 2 Half Baths, Hardwood Main Floor, Formal Dining Room with Butler's Pantry, Formal Parlor / Library, Guest (6th Bedroom) for Mother-in-Law on main floor, Huge Family Room with Fireplace Adjoining the Large Island Kitchen with Walk-in Pantry. The Owner's Suite Redefines Luxury with Vaulted Ceiling, Sitting Area, Shower, Soaker Tub, His & Hers Vanities, Private Toilet, and Dream-sized Walk-in Closet. Finished Lower Daylight Level with Theater, Rec Area, exercise / Utility Room, Guest Room, Full Bath, Bar with Full-Size Refrigerator, Shelved Storage. Extra Deep Garage with Epoxy Floor and Mud Area Landing. Trex Deck with Stairs to Rear Yard Backing to the Woods. Irrigation, Cat-5 Wiring, Upgraded Light Fixtures, Newer Carpet, Fresh Paint, And More = Move-in Ready! Desirable Sub with Common Pool, Sidewalks, Nature Paths, Tot Lot, Play Field, and Low Annual HOA. Seller is licensed agent.
Location
State MI
County Livingston
Area Oceola Twp
Direction I-96 exit LAtson Rd North past Grand River to Merriman Loop - enter Hidden Creek sub
Rooms
Basement Daylight, Finished
Kitchen Bar Fridge, Dishwasher, Disposal, Dryer, Microwave, Refrigerator, Stove, Washer
Interior
Interior Features Cable Available, High Spd Internet Avail, Humidifier, Wet Bar
Hot Water Natural Gas
Heating Forced Air
Cooling Ceiling Fan(s), Central Air
Fireplaces Type Gas, Natural
Fireplace yes
Appliance Bar Fridge, Dishwasher, Disposal, Dryer, Microwave, Refrigerator, Stove, Washer
Heat Source Natural Gas
Exterior
Exterior Feature Club House, Outside Lighting, Pool - Common
Garage Attached, Direct Access, Door Opener, Electricity
Garage Description 2 Car
Waterfront no
Waterfront Description Lake/River Priv
Water Access Desc All Sports Lake
Roof Type Asphalt
Porch Deck, Porch - Covered
Road Frontage Paved, Pub. Sidewalk
Garage yes
Private Pool 1
Building
Lot Description Irregular
Foundation Basement
Sewer Sewer-Sanitary
Water Municipal Water
Architectural Style Colonial
Warranty Yes
Level or Stories 2 Story
Structure Type Brick,Vinyl
Construction Status Site Condo
Schools
School District Howell
Others
Pets Allowed Yes
Tax ID 0728301177
Ownership Private Owned,Short Sale - No
SqFt Source PRD
Acceptable Financing Cash, Conventional, FHA, Rural Development, VA
Listing Terms Cash, Conventional, FHA, Rural Development, VA
Financing Cash,Conventional,FHA,Rural Development,VA
Read Less

©2024 Realcomp II Ltd. Shareholders
GET MORE INFORMATION






