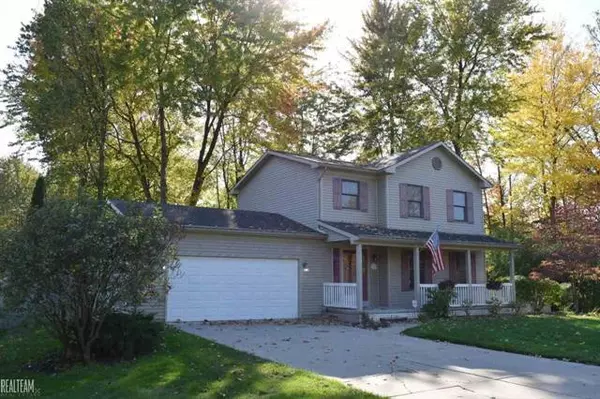For more information regarding the value of a property, please contact us for a free consultation.
1753 Ruby Ave Rochester Hills, MI 48309
Want to know what your home might be worth? Contact us for a FREE valuation!

Our team is ready to help you sell your home for the highest possible price ASAP
Key Details
Sold Price $250,000
Property Type Single Family Home
Sub Type Colonial
Listing Status Sold
Purchase Type For Sale
Square Footage 1,420 sqft
Price per Sqft $176
Subdivision Belle Cone Gardens 2
MLS Listing ID 58031340721
Sold Date 03/27/18
Style Colonial
Bedrooms 3
Full Baths 2
Half Baths 1
Construction Status Platted Sub.
HOA Y/N no
Originating Board MiRealSource
Year Built 1997
Annual Tax Amount $3,115
Lot Size 0.310 Acres
Acres 0.31
Lot Dimensions 135x99
Property Description
In a great location, minutes from I-75/M-59, and Avondale schools, this 3 bed/2.5 bath colonial in Rochester Hills is the perfect family home! New carpet covers the spacious living room that offers recessed lighting and tons of natural light. You'll find beautiful hardwood floors in the eat-in kitchen that features ample storage, granite counters, and doorwall that leads to the backyard. Also, on the main level is the half bath and first-floor laundry room. Upstairs are three sizable bedrooms and 2 full baths, one being the master with his and hers closets and attached full bath! Unwind on the deck that has been recently repainted (2017) and is surrounded by a privacy fence. *Included: dishwasher, range/oven, microwave, washer, dyer
Location
State MI
County Oakland
Area Rochester Hills
Direction North of South Blvd, East of Crooks
Rooms
Other Rooms Kitchen
Kitchen Dishwasher, Dryer, Microwave, Oven, Range/Stove, Washer
Interior
Heating Forced Air
Cooling Ceiling Fan(s), Central Air
Fireplace no
Appliance Dishwasher, Dryer, Microwave, Oven, Range/Stove, Washer
Heat Source Natural Gas
Exterior
Exterior Feature Fenced
Parking Features Door Opener, Attached
Garage Description 2 Car
Porch Deck
Road Frontage Paved
Garage yes
Building
Lot Description Sprinkler(s)
Foundation Basement
Sewer Public Sewer (Sewer-Sanitary)
Water Public (Municipal)
Architectural Style Colonial
Level or Stories 2 Story
Structure Type Other
Construction Status Platted Sub.
Schools
School District Avondale
Others
Tax ID 1533330050
Ownership Short Sale - No,Private Owned
SqFt Source Assessors
Acceptable Financing Cash, Conventional, FHA, VA
Listing Terms Cash, Conventional, FHA, VA
Financing Cash,Conventional,FHA,VA
Read Less

©2025 Realcomp II Ltd. Shareholders
Bought with Community Choice Realty Inc





