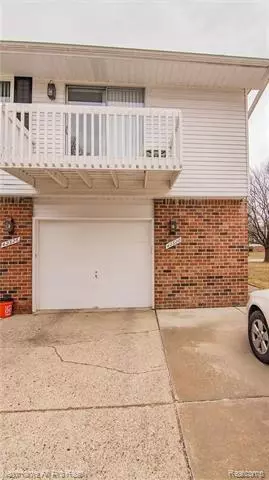For more information regarding the value of a property, please contact us for a free consultation.
42328 Toddmark LN Clinton Twp, MI 48038
Want to know what your home might be worth? Contact us for a FREE valuation!

Our team is ready to help you sell your home for the highest possible price ASAP
Key Details
Sold Price $110,000
Property Type Condo
Sub Type Ranch
Listing Status Sold
Purchase Type For Sale
Square Footage 1,288 sqft
Price per Sqft $85
Subdivision Schultz Estates Condo
MLS Listing ID 219019510
Sold Date 04/29/19
Style Ranch
Bedrooms 2
Full Baths 1
Half Baths 1
HOA Fees $249/mo
HOA Y/N yes
Originating Board Realcomp II Ltd
Year Built 1975
Annual Tax Amount $1,643
Property Description
This is the condo you have been waiting for! A must see if you are looking for a newly updated upper (2016), Corner in desirable Schultz Estates! All updated in 2016, with new windows, painted and newer carpet throughout. New ceramic tile, updated kitchen with large pantry and plenty of cabinet space, granite counter tops, and stainless steel appliances. Both bathrooms have new vanities and granite counter tops. Nice balcony to have a summer BBQ on. Large open floor plan with good size kitchen, dining area, and living room with fireplace. 2 extra large bedrooms with access to 1 full bath and 1 half bath. Nice laundry room and 1 car attached garage, with plenty of storage. This one will not last long! Schedule your appointment today!
Location
State MI
County Macomb
Area Clinton Twp
Direction North of Canal and East of Garfield
Rooms
Other Rooms Bedroom - Mstr
Kitchen Dishwasher, Disposal, Dryer, Microwave, Refrigerator, Range/Stove, Washer
Interior
Interior Features Cable Available, High Spd Internet Avail, Intercom
Hot Water Natural Gas
Heating Forced Air
Cooling Central Air
Fireplaces Type Gas
Fireplace yes
Appliance Dishwasher, Disposal, Dryer, Microwave, Refrigerator, Range/Stove, Washer
Heat Source Natural Gas
Exterior
Exterior Feature Grounds Maintenance, Outside Lighting, Private Entry, Satellite Dish
Parking Features Attached
Garage Description 1 Car
Roof Type Asphalt
Porch Balcony
Road Frontage Gravel
Garage yes
Building
Foundation Slab
Sewer Sewer-Sanitary
Water Municipal Water
Architectural Style Ranch
Warranty No
Level or Stories 1 Story Up
Structure Type Brick,Vinyl
Schools
School District Chippewa Valley
Others
Tax ID 1108176098
Ownership Private Owned,Short Sale - No
SqFt Source PRD
Acceptable Financing Cash, Conventional
Rebuilt Year 2016
Listing Terms Cash, Conventional
Financing Cash,Conventional
Read Less

©2025 Realcomp II Ltd. Shareholders
Bought with KW Platinum





