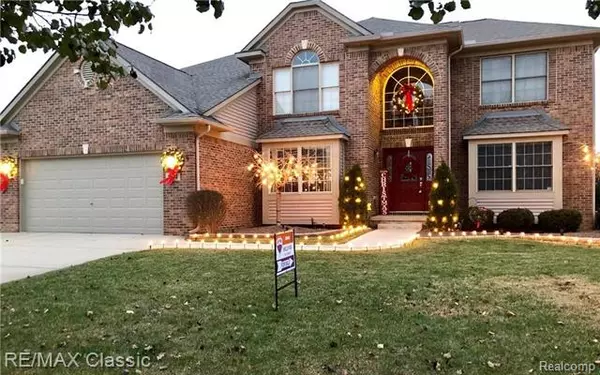For more information regarding the value of a property, please contact us for a free consultation.
564 RIDGE POINT DR Dundee, MI 48131
Want to know what your home might be worth? Contact us for a FREE valuation!

Our team is ready to help you sell your home for the highest possible price ASAP
Key Details
Sold Price $328,000
Property Type Single Family Home
Sub Type Colonial
Listing Status Sold
Purchase Type For Sale
Square Footage 2,966 sqft
Price per Sqft $110
Subdivision River Ridge Condo
MLS Listing ID 218097811
Sold Date 01/25/19
Style Colonial
Bedrooms 4
Full Baths 3
Half Baths 1
HOA Fees $26/ann
HOA Y/N yes
Originating Board Realcomp II Ltd
Year Built 2005
Annual Tax Amount $5,099
Lot Dimensions 74x161
Property Description
Enjoy 2019 and beyond in this Entertainers Dream Home! Meticulously maintained 4+ bedroom home with a spectacular finished basement and a true man cave in the garage. New granite throughout & brand new Maytag SS appliances w/10 yr warranty. Impeccably decorated with neutral decor. Absolutely turn-key, move-in ready for the next family! Large 1st floor bedroom, (in addition to 4 on the upper level) ideal for an in-law suite plus a large office with French doors. Gorgeous lower level has a full bath w with a barn door & an egress window to add an additional bedroom if needed. Wet bar, workout area, and tons of storage. Generous lot backs to a cornfield and has a custom basketball court in the backyard. Maintained to perfection from the original owners. Trust me, these are sellers that you WANT to purchase a home from! It has been impeccably maintained inside and out since day one-An absolute MUST SEE! Very convenient commute to both Ann Arbor and Toledo. NEW PRICE!
Location
State MI
County Monroe
Area Dundee
Direction M 50 to Waterstradt to Ridge Point Drive
Rooms
Basement Finished
Kitchen Dishwasher, Disposal, ENERGY STAR qualified refrigerator, Microwave, Range/Stove
Interior
Heating Forced Air, Wall/Floor Furnace
Cooling Ceiling Fan(s), Central Air
Fireplaces Type Gas
Fireplace yes
Appliance Dishwasher, Disposal, ENERGY STAR qualified refrigerator, Microwave, Range/Stove
Heat Source Natural Gas
Exterior
Parking Features Attached, Direct Access, Door Opener, Electricity, Workshop
Garage Description 2 Car
Road Frontage Paved
Garage yes
Building
Foundation Basement
Sewer Sewer-Sanitary
Water Municipal Water
Architectural Style Colonial
Warranty Yes
Level or Stories 2 Story
Structure Type Brick,Vinyl
Schools
School District Dundee
Others
Tax ID 584212900800
Ownership Private Owned,Short Sale - No
SqFt Source PRD
Acceptable Financing Cash, Conventional, FHA, Rural Development, VA
Listing Terms Cash, Conventional, FHA, Rural Development, VA
Financing Cash,Conventional,FHA,Rural Development,VA
Read Less

©2025 Realcomp II Ltd. Shareholders
Bought with Living In Lenawee Realty, LLC





