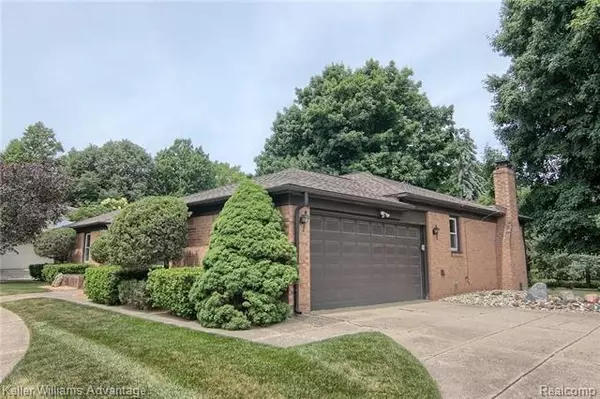For more information regarding the value of a property, please contact us for a free consultation.
35220 NORTHMONT DR Farmington Hills, MI 48331
Want to know what your home might be worth? Contact us for a FREE valuation!

Our team is ready to help you sell your home for the highest possible price ASAP
Key Details
Sold Price $306,000
Property Type Single Family Home
Sub Type Ranch
Listing Status Sold
Purchase Type For Sale
Square Footage 2,119 sqft
Price per Sqft $144
Subdivision Colony Park West Sub No 3
MLS Listing ID 218057480
Sold Date 07/06/18
Style Ranch
Bedrooms 3
Full Baths 2
Half Baths 1
Construction Status Platted Sub.
HOA Fees $14/ann
HOA Y/N yes
Originating Board Realcomp II Ltd
Year Built 1977
Annual Tax Amount $4,392
Lot Size 0.310 Acres
Acres 0.31
Lot Dimensions 107X127
Property Description
OUTSTANDING RARE FIND! UPDATED REMODELED SPRAWLING ALL BRICK RANCH HOME LOCATED IN THE DESIRABLE COLONY PARK WEST SUB. *FARMINGTON SCHOOLS*. BEAUTIFUL H/W FLRING IN MANY OF THE RMS! OPEN FOYER ENTRY (13X11) W/HWD FLRING. SPACIOUS ENTERTAINER'S EAT-IN GRANITE KITCHEN W/H/WD FLRING (APPLS. REMAIN) W/A VIEW OF THE PRODUCING CHERRY TREE. THE LIVING RM OFFERS H/W FLRING, RECESSED LIGHTING AND A PICTURE WINDOW W/VIEWS OF THE REAR. YOU'LL ALSO LOVE THE FORMAL DINING RM SIZE WITH H/WD FLOORING. PRIVATE FAMILY RM IS VERY SPACIOUS W/A MARTHA STEWART LOOK ALSO OFFERING A HALF WALL BRICK F/P AND RECESSED LIGHTING. THE MASTER BEDRM HAS BEEN REMODELED TO INCLUDE QUARTZ COUNTER IN BATH AND A RELAXING AREA!THE MAIN BATH HAS JUST BEEN UPDATED. ENJOY A FIRST LEVEL LAUNDRY RM (10x9)W/AMPLE SPACE FOR STORAGE/MUD RM. HOME OFFERS LOTS OF BONUSES TO INCLUDE NEWER ROOF, WINDOWS, D/WASHER/WATER TANK. THE CIRCLE D/WAY IS A PLUS!HOME IS LOCATED IN A SUB WITH A PARK,WALKING PATHS, COMMON AREAS W/A PLAYGROUND!
Location
State MI
County Oakland
Area Farmington Hills
Direction OFF DRAKE BETWEEN 12/13 MILE ROAD TO GLENGARY,LEFT ON ETON GLEN RIGHT ON NORTHMONT TO HOME
Rooms
Basement Unfinished
Kitchen Dishwasher, Disposal, Dryer, Microwave, Refrigerator, Stove, Washer
Interior
Interior Features High Spd Internet Avail, Programmable Thermostat
Hot Water Natural Gas
Heating Forced Air
Cooling Ceiling Fan(s), Central Air
Fireplace yes
Appliance Dishwasher, Disposal, Dryer, Microwave, Refrigerator, Stove, Washer
Heat Source Natural Gas
Exterior
Exterior Feature Outside Lighting
Parking Features Attached, Direct Access, Door Opener, Electricity, Side Entrance
Garage Description 2 Car
Roof Type Asphalt
Porch Porch - Covered
Road Frontage Paved
Garage yes
Building
Foundation Basement
Sewer Sewer-Sanitary
Water Municipal Water
Architectural Style Ranch
Warranty No
Level or Stories 1 Story
Structure Type Brick
Construction Status Platted Sub.
Schools
School District Farmington
Others
Tax ID 2309104029
Ownership Private Owned,Short Sale - No
SqFt Source PRD
Assessment Amount $66
Acceptable Financing Cash, Conventional, FHA, VA
Rebuilt Year 2014
Listing Terms Cash, Conventional, FHA, VA
Financing Cash,Conventional,FHA,VA
Read Less

©2025 Realcomp II Ltd. Shareholders





