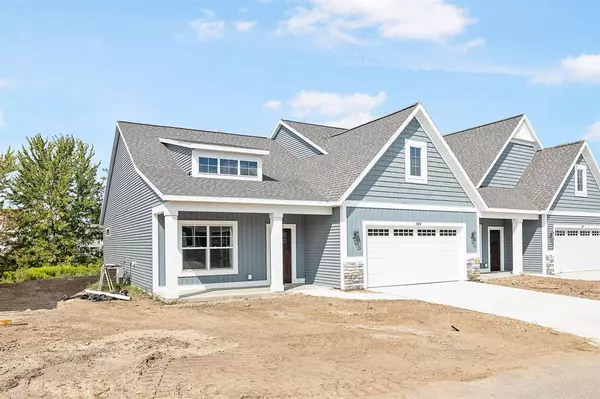For more information regarding the value of a property, please contact us for a free consultation.
1513 Eagleshore Court Hudsonville, MI 49426
Want to know what your home might be worth? Contact us for a FREE valuation!

Our team is ready to help you sell your home for the highest possible price ASAP
Key Details
Sold Price $398,699
Property Type Condo
Sub Type Ranch
Listing Status Sold
Purchase Type For Sale
Square Footage 1,822 sqft
Price per Sqft $218
Subdivision Glen Eagle Shores
MLS Listing ID 71024043861
Sold Date 12/29/24
Style Ranch
Bedrooms 3
Full Baths 2
Construction Status New Construction
HOA Fees $260/mo
HOA Y/N yes
Originating Board West Michigan Lakeshore Association of REALTORS®
Year Built 2024
Property Description
Come see Baumann Building's completed end-unit zero entry condo in Glen Eagle Shores! The condo features 2 bedrooms and 2 full bathrooms with an additional finished bonus room above the garage for a total of over 1,800 sqft. Designed for relaxing or entertaining, the spacious open concept dining room, kitchen with solid surface countertops and living room with gas fireplace offers what you've been looking for! Contact Baumann Building to learn more about this community. One or more members of selling entity are Licensed Realtors in Michigan.
Location
State MI
County Ottawa
Area Georgetown Twp
Direction 44th Street to 14th Ave., South to Eagle Shore Court, West to Address.
Rooms
Kitchen Dishwasher, Microwave, Oven, Range/Stove, Refrigerator
Interior
Interior Features Laundry Facility
Hot Water Natural Gas, Tankless
Heating Forced Air
Cooling Ceiling Fan(s), Central Air
Fireplaces Type Gas
Fireplace yes
Appliance Dishwasher, Microwave, Oven, Range/Stove, Refrigerator
Heat Source Natural Gas
Laundry 1
Exterior
Exterior Feature Private Entry
Parking Features Door Opener, Attached
Accessibility Accessible Entrance, Other Accessibility Features
Porch Patio, Porch
Garage yes
Building
Foundation Slab
Sewer Public Sewer (Sewer-Sanitary)
Water Public (Municipal)
Architectural Style Ranch
Level or Stories 2 Story
Structure Type Vinyl
Construction Status New Construction
Schools
School District Jenison
Others
Pets Allowed Yes
Tax ID 701426163034
Acceptable Financing Cash, Conventional, FHA, VA
Listing Terms Cash, Conventional, FHA, VA
Financing Cash,Conventional,FHA,VA
Read Less

©2025 Realcomp II Ltd. Shareholders
Bought with Independence Realty (Main)



