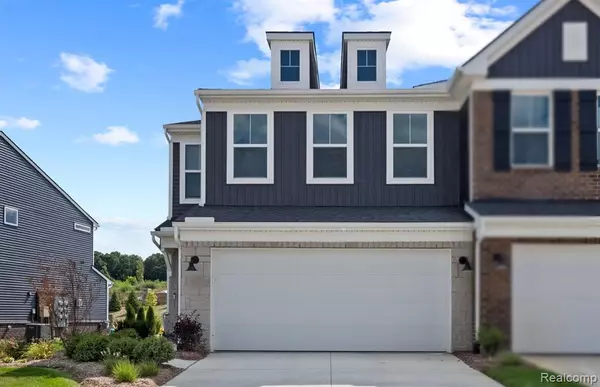For more information regarding the value of a property, please contact us for a free consultation.
1430 SUPERIOR Drive Milford, MI 48381
Want to know what your home might be worth? Contact us for a FREE valuation!

Our team is ready to help you sell your home for the highest possible price ASAP
Key Details
Sold Price $506,990
Property Type Condo
Sub Type Townhouse
Listing Status Sold
Purchase Type For Sale
Square Footage 1,983 sqft
Price per Sqft $255
MLS Listing ID 20240044530
Sold Date 12/04/24
Style Townhouse
Bedrooms 3
Full Baths 2
Half Baths 1
Construction Status New Construction
HOA Fees $240/mo
HOA Y/N yes
Originating Board Realcomp II Ltd
Year Built 2024
Annual Tax Amount $891
Property Description
Available November 2024! This Cascade Floorplan offers an attached 2-car garage, open concept living and a large master suite featuring a very spacious walk-in closet! The gathering room offers a cozy fireplace and a wall of windows, providing extensive natural light and an attached sunroom perfect for that morning coffee or relaxing after a long day. Your spacious stylish kitchen offers a large granite island with plenty of seating, expansive counter space, perfect for prepping food for you and your family! Maintenance free living allows for spending more time on what you enjoy most. Need storage space-this home has it! Walk-in closets / multiple linen closets / a pantry and a basement. Photos shown are of model home. Prices are subject to change without notice.
Location
State MI
County Oakland
Area Milford Twp
Direction Located North of I-96 and Pontiac Trail
Rooms
Basement Unfinished, Walkout Access
Kitchen Dishwasher, Microwave, Stainless Steel Appliance(s)
Interior
Heating Forced Air
Cooling Central Air
Fireplace no
Appliance Dishwasher, Microwave, Stainless Steel Appliance(s)
Heat Source Natural Gas
Exterior
Parking Features Door Opener, Attached
Garage Description 2 Car
Porch Porch
Road Frontage Paved
Garage yes
Building
Foundation Basement
Sewer Public Sewer (Sewer-Sanitary)
Water Public (Municipal)
Architectural Style Townhouse
Warranty Yes
Level or Stories 2 Story
Structure Type Brick,Stone,Vinyl
Construction Status New Construction
Schools
School District Huron Valley
Others
Pets Allowed Yes
Tax ID 1633402043
Ownership Short Sale - No,Private Owned
Acceptable Financing Cash, Conventional
Listing Terms Cash, Conventional
Financing Cash,Conventional
Read Less

©2025 Realcomp II Ltd. Shareholders
Bought with Remerica United Realty



