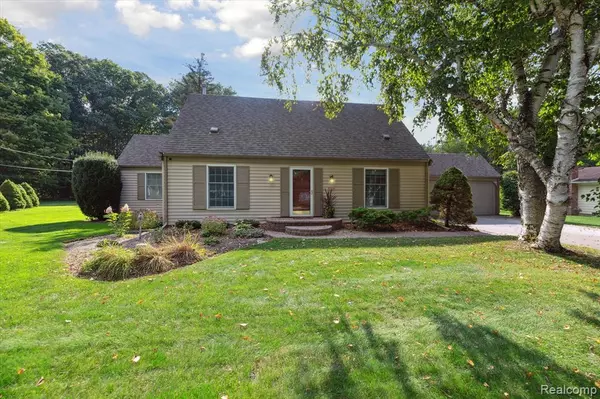For more information regarding the value of a property, please contact us for a free consultation.
2348 Pineview Flushing, MI 48433
Want to know what your home might be worth? Contact us for a FREE valuation!

Our team is ready to help you sell your home for the highest possible price ASAP
Key Details
Sold Price $225,000
Property Type Single Family Home
Sub Type Cape Cod
Listing Status Sold
Purchase Type For Sale
Square Footage 1,589 sqft
Price per Sqft $141
Subdivision Pineview Court
MLS Listing ID 20240067910
Sold Date 10/08/24
Style Cape Cod
Bedrooms 4
Full Baths 2
HOA Y/N no
Originating Board Realcomp II Ltd
Year Built 1967
Annual Tax Amount $2,190
Lot Size 0.340 Acres
Acres 0.34
Lot Dimensions 85x171x121x158
Property Description
**HIGHEST AND BEST BY 6pm TODAY 9/12**
Welcome to this charming 4-bedroom, 2-bathroom Cape Cod in the highly sought-after Flushing School District. This immaculately maintained home features a first-floor master suite and den/bedroom. Beneath the carpet, you’ll discover beautiful oak floors ready to be revealed. The fully equipped kitchen includes all appliances and features a built-in pantry with pull-out shelves.
The recently finished basement is ideal for entertaining and offers ample storage. Enjoy the peaceful backyard, complete with a deck and an awning for shaded relaxation. Additional highlights include an attic fan, central air, and ceiling fans in the upstairs bedrooms. Attached is a spacious two-car garage. Appliances, including the washer, dryer, second refrigerator, and freezer, are all staying. This move-in-ready gem is a must-see!
Location
State MI
County Genesee
Area Flint Twp
Direction From I-75, take exit 122. Head west on Pierson Rd, then go south on Linden Rd. Turn west onto Flushing Rd and then north onto Pineview Dr. The home is the fourth house on the right-hand side.
Rooms
Basement Partially Finished
Kitchen Dishwasher, Disposal, Dryer, Free-Standing Electric Oven, Microwave, Range Hood, Washer
Interior
Interior Features Humidifier
Heating Forced Air
Cooling Attic Fan, Ceiling Fan(s), Central Air
Fireplace no
Appliance Dishwasher, Disposal, Dryer, Free-Standing Electric Oven, Microwave, Range Hood, Washer
Heat Source Natural Gas
Exterior
Garage Attached
Garage Description 2 Car
Waterfront no
Porch Deck
Road Frontage Paved
Garage yes
Building
Foundation Basement
Sewer Public Sewer (Sewer-Sanitary)
Water Well (Existing)
Architectural Style Cape Cod
Warranty No
Level or Stories 2 Story
Structure Type Aluminum
Schools
School District Flushing
Others
Tax ID 0705503004
Ownership Short Sale - No,Private Owned
Assessment Amount $160
Acceptable Financing Cash, Conventional, FHA
Listing Terms Cash, Conventional, FHA
Financing Cash,Conventional,FHA
Read Less

©2024 Realcomp II Ltd. Shareholders
Bought with Berkshire Hathaway HomeServices Michigan Real Est
GET MORE INFORMATION




