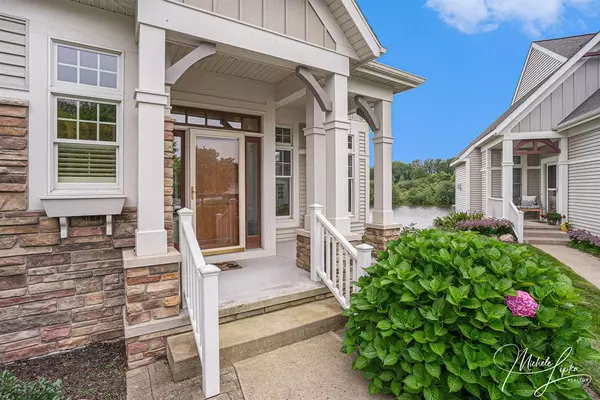For more information regarding the value of a property, please contact us for a free consultation.
18267 Lost Creek Lane 46 Spring Lake, MI 49456
Want to know what your home might be worth? Contact us for a FREE valuation!

Our team is ready to help you sell your home for the highest possible price ASAP
Key Details
Sold Price $580,000
Property Type Condo
Sub Type Ranch
Listing Status Sold
Purchase Type For Sale
Square Footage 2,152 sqft
Price per Sqft $269
Subdivision The Cottages
MLS Listing ID 71024040321
Sold Date 09/28/24
Style Ranch
Bedrooms 3
Full Baths 2
Half Baths 1
Construction Status Site Condo
HOA Fees $280/mo
HOA Y/N yes
Originating Board West Michigan Lakeshore Association of REALTORS®
Year Built 2006
Annual Tax Amount $8,981
Lot Size 9,583 Sqft
Acres 0.22
Lot Dimensions 46 x 122 x 120 x 135
Property Description
Presented for sale for the first time is this 3 bedroom, 2.5 bath executive, stand-alone, walkout ranch condo. Upon entering the front door you'll be in awe of the spacious open floor plan with numerous large windows, living room with gas fireplace, dining room, and a 4-season sunroom with composite deck and a remote-control retractable awning and a view of the pond from every window. The spacious kitchen with solid surface countertops, ample cabinet space, and island with eating/work area will make cooking and socializing with guests or family fun. The main floor primary bedroom with ensuite is large and the bathroom has 3 zoned heated floor areas and a wall heater. The primary bedroom's walk-in closet is huge and leads directly into the laundry room with folding counter space,hanging bars and a sink. Rounding out the main floor living area is a den/office with pocket French doors, a half bath, and spacious back entry with built-in bench and large coat closet. You'll find living and entertaining on the main floor of this home a joy year-round. Now, let's head downstairs where you'll find a generous family room with lots of natural light that walks out to a concrete patio. A wet bar with counterspace and refrigerator puts an exclamation point on how perfect this home is for entertaining. Two large bedrooms, a full bath, and two storage areas complete the basement. The home rests on the banks of a private pond and the perennial landscaping around the home is gorgeous! Located on a cul-de-sac, the location is private and the curb appeal outstanding. A rare but valuable feature is a custom-built concrete handicap ramp in the garage that leads to the back door of the home without the need to navigate steps. The association offers residents use of the clubhouse, outdoor in-ground pool, hot tub, exercise room, and small library. If this narrative doesn't convince you this needs to be your next home, then it's time to schedule a tour and experience it first-hand. I think you'll like what you see! All appli
Location
State MI
County Ottawa
Area Spring Lake Twp
Direction VanWagoner Road West to 174th Avenue. North (right) on 174th Avenue to Taft Road. West (left) on Taft Road to Lost Creek Lane. Left on Lost Creek Lane. Home is located in the first cul-de-sac to the right.
Rooms
Basement Walkout Access
Kitchen Built-In Electric Oven, Cooktop, Dishwasher, Disposal, Dryer, Microwave, Refrigerator, Washer, Bar Fridge
Interior
Interior Features Cable Available, Humidifier, Laundry Facility, Spa/Hot-tub, Wet Bar, Other
Hot Water Natural Gas
Heating Forced Air
Cooling Ceiling Fan(s), Central Air
Fireplaces Type Gas
Fireplace yes
Appliance Built-In Electric Oven, Cooktop, Dishwasher, Disposal, Dryer, Microwave, Refrigerator, Washer, Bar Fridge
Heat Source Natural Gas
Laundry 1
Exterior
Exterior Feature Spa/Hot-tub, Club House, Pool – Community
Garage Door Opener, Attached
Waterfront yes
Waterfront Description No Motor Lake,Pond,Lake/River Priv
Roof Type Composition,Shingle
Accessibility Accessible Approach with Ramp, Accessible Doors, Accessible Electrical and Environmental Controls, Accessible Entrance, Grip-Accessible Features, Other Accessibility Features
Porch Deck, Patio
Road Frontage Private, Paved
Garage yes
Private Pool 1
Building
Lot Description Sprinkler(s)
Sewer Public Sewer (Sewer-Sanitary)
Water Public (Municipal)
Architectural Style Ranch
Level or Stories 1 Story
Structure Type Other,Stone,Vinyl
Construction Status Site Condo
Schools
School District Grand Haven
Others
Pets Allowed Yes
Tax ID 700308226006
Ownership Private Owned
Acceptable Financing Cash, Conventional
Listing Terms Cash, Conventional
Financing Cash,Conventional
Read Less

©2024 Realcomp II Ltd. Shareholders
Bought with Core Realty Partners LLC
GET MORE INFORMATION




