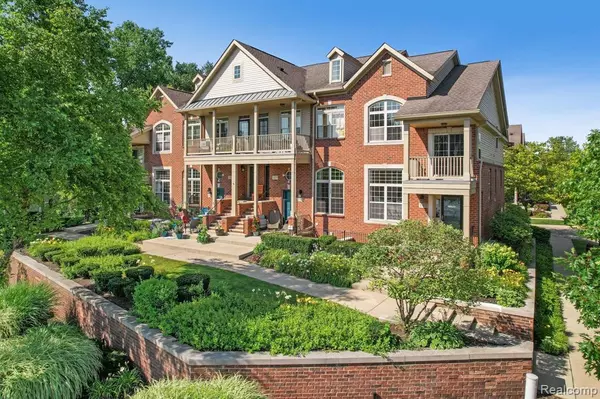For more information regarding the value of a property, please contact us for a free consultation.
101 SANDY Lane Walled Lake, MI 48390
Want to know what your home might be worth? Contact us for a FREE valuation!

Our team is ready to help you sell your home for the highest possible price ASAP
Key Details
Sold Price $385,000
Property Type Condo
Sub Type End Unit
Listing Status Sold
Purchase Type For Sale
Square Footage 1,664 sqft
Price per Sqft $231
Subdivision East Bay Village Occpn 1452
MLS Listing ID 20240051000
Sold Date 08/29/24
Style End Unit
Bedrooms 3
Full Baths 2
Half Baths 1
HOA Fees $390/mo
HOA Y/N yes
Originating Board Realcomp II Ltd
Year Built 2002
Annual Tax Amount $6,542
Property Description
Highest and best offer due Monday 7/22 9 PM
Welcome to lake life @ East Bay Village Condominium on all sports Walled Lake. Enjoy lake views and breezes from almost every room, porch or balcony . Find comfort and leisure in this stunning open airy floor plan that offers two story living room with cozy fireplace, additional seating area next to kitchen, 2 bedrooms with their own private bathrooms and a third bedroom / flex space in the lower level. Freshly painted & new carpet. You'll have lots of space in this oversized 2 car garage with storage closets and easy entry.
This beautifully landscaped and well-kept community offers a tranquil pool, hot tub, club house, volleyball courts, charming gazebos throughout, trails and its own exclusive docks on the water. Enjoy the convenience of this prime location - just a short walk to downtown with shops, restaurants and the beach + minutes to freeways and Novi amenities. Rare End Unit + Boat dock slip if available at dock just a few doors down for rent./ based on availability.
Location
State MI
County Oakland
Area Walled Lake
Direction North Off East Lake Dr - Just East of Pontiac Trail
Rooms
Kitchen Dishwasher, Disposal, Free-Standing Electric Oven, Free-Standing Refrigerator
Interior
Interior Features Egress Window(s)
Hot Water Natural Gas
Heating Forced Air
Fireplaces Type Gas
Fireplace yes
Appliance Dishwasher, Disposal, Free-Standing Electric Oven, Free-Standing Refrigerator
Heat Source Natural Gas
Laundry 1
Exterior
Exterior Feature Spa/Hot-tub, Club House, Grounds Maintenance, Lighting, Private Entry, Pool – Community, Pool - Inground
Garage Attached
Garage Description 2 Car
Waterfront yes
Waterfront Description Across the Road Water Frontage,Beach Access,Water Front
Water Access Desc All Sports Lake,
Porch Balcony, Porch, Terrace
Road Frontage Paved, Pub. Sidewalk
Garage yes
Private Pool 1
Building
Lot Description Water View
Foundation Slab
Sewer Public Sewer (Sewer-Sanitary)
Water Public (Municipal)
Architectural Style End Unit
Warranty No
Level or Stories 2 Story
Structure Type Brick,Vinyl,Wood
Schools
School District Walled Lake
Others
Pets Allowed Yes
Tax ID 1734432012
Ownership Short Sale - No,Private Owned
Acceptable Financing Cash, Conventional
Listing Terms Cash, Conventional
Financing Cash,Conventional
Read Less

©2024 Realcomp II Ltd. Shareholders
Bought with EXP Realty LLC
GET MORE INFORMATION




