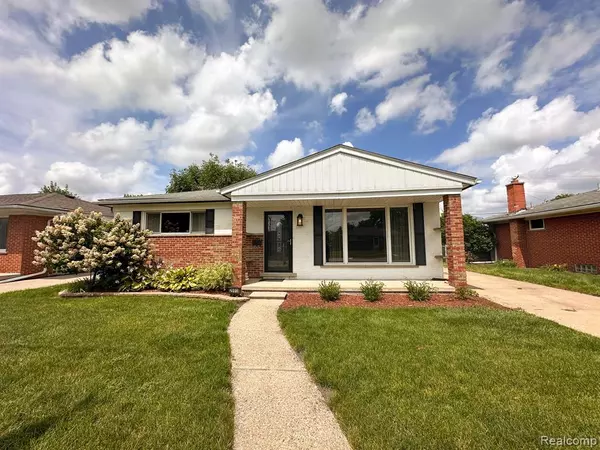For more information regarding the value of a property, please contact us for a free consultation.
29918 Gladys Avenue Westland, MI 48185
Want to know what your home might be worth? Contact us for a FREE valuation!

Our team is ready to help you sell your home for the highest possible price ASAP
Key Details
Sold Price $258,000
Property Type Single Family Home
Sub Type Ranch
Listing Status Sold
Purchase Type For Sale
Square Footage 1,095 sqft
Price per Sqft $235
Subdivision Sun Valley Sub No 2
MLS Listing ID 20240049334
Sold Date 08/30/24
Style Ranch
Bedrooms 3
Full Baths 1
Half Baths 2
HOA Y/N no
Originating Board Realcomp II Ltd
Year Built 1956
Annual Tax Amount $2,995
Lot Size 6,098 Sqft
Acres 0.14
Lot Dimensions 56.00 x 110.00
Property Description
Discover this beautifully updated ranch in the highly sought-after Sun Valley subdivision. The spacious living room features an oversized picture window, flooding the space with natural light. The home showcases newly refinished hardwood floors leading to three bedrooms and one and a half bathrooms on the main level, including a fully renovated half bath in the primary bedroom. The eat-in kitchen is bright and airy, with updated stainless steel appliances. The finished basement offers an additional 900+ square feet of living space, complete with new flooring, coffered ceilings, French doors, and fresh paint, perfect for a second living area. Step outside to a private backyard oasis with mature landscaping and no rear neighbors, perfect for relaxing or entertaining. The insulated two-car garage includes a workbench, ideal for projects, and there's a large shed for extra storage. This home has only had two previous owners and is available for immediate occupancy.
Location
State MI
County Wayne
Area Westland
Direction S of Joy W of Middlebelt
Rooms
Basement Finished
Kitchen Dishwasher, Disposal, Dryer, Free-Standing Electric Oven, Microwave, Washer
Interior
Hot Water Natural Gas
Heating Forced Air
Cooling Central Air
Fireplace no
Appliance Dishwasher, Disposal, Dryer, Free-Standing Electric Oven, Microwave, Washer
Heat Source Natural Gas
Exterior
Exterior Feature Fenced
Parking Features Detached
Garage Description 2 Car
Fence Back Yard
Porch Patio, Porch
Road Frontage Paved
Garage yes
Building
Foundation Basement
Sewer Public Sewer (Sewer-Sanitary)
Water Public (Municipal)
Architectural Style Ranch
Warranty No
Level or Stories 1 Story
Structure Type Brick
Schools
School District Livonia
Others
Tax ID 56005030353000
Ownership Short Sale - No,Private Owned
Acceptable Financing Cash, Conventional, FHA, VA
Listing Terms Cash, Conventional, FHA, VA
Financing Cash,Conventional,FHA,VA
Read Less

©2024 Realcomp II Ltd. Shareholders
Bought with EXP Z Real Estate



