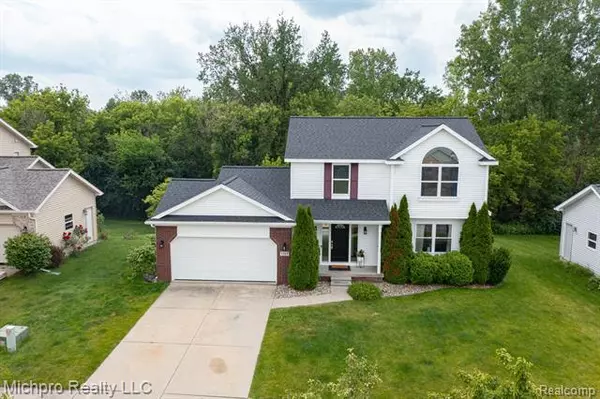For more information regarding the value of a property, please contact us for a free consultation.
1157 Emerald Forest Lane Davison, MI 48423
Want to know what your home might be worth? Contact us for a FREE valuation!

Our team is ready to help you sell your home for the highest possible price ASAP
Key Details
Sold Price $340,000
Property Type Single Family Home
Sub Type Colonial
Listing Status Sold
Purchase Type For Sale
Square Footage 1,697 sqft
Price per Sqft $200
Subdivision Chestnut Hills No 1
MLS Listing ID 20240042417
Sold Date 07/22/24
Style Colonial
Bedrooms 5
Full Baths 2
Half Baths 1
HOA Fees $16/ann
HOA Y/N yes
Originating Board Realcomp II Ltd
Year Built 2003
Annual Tax Amount $3,502
Lot Size 8,276 Sqft
Acres 0.19
Lot Dimensions 70.00 x 120.00
Property Description
Completely updated in 2023-2024. This home has been meticulously cared for and maintained and updated in the last year from top to bottom, inside and out. Located in one of the most desirable subs in Davison on a lot the backs to a dense tree line offering peace and privacy. Boasting 5 Bedrooms, 2 and half baths that have been updated with new flooring, fixtures, Quartz countertops and lighting. The updates continue with new lighting fixtures flooring, new furnace, new water heater, new SS kitchen appliances, Quartz Kitchen counters, soft close hardware and the list goes on. The main floor has been blanketed in vinyl plank flooring and the entire home has been painted in modern, neutral tones. New roof, new siding, new gutters, new front windows, new porch steps, new lighting and a freshly stained deck give this home a fresh exterior surrounded by lush fruit trees and gardens. The finished basement offers two bedrooms with egress windows, a door wall to the back patio and a potential 3rd bath plumbed and ready to finish. Close to commuter roads, shopping, entertainment and schools this property is ready and waiting for a new owner to make it a home. Buyer & Buyer agent to verify all information. Front photo has been modified to show rendering of completed 2nd story window installation that is waiting on a back order. Contractor written commitment to complete included with disclosures.
Location
State MI
County Genesee
Area Davison Twp
Direction Lapeer Rd to Oak Rd North to Alexandria Ln East to Emerald Forest Ln South and then East to Address
Rooms
Basement Daylight, Finished, Interior Entry (Interior Access), Walkout Access
Kitchen Dishwasher, Disposal, Dryer, Exhaust Fan, Free-Standing Gas Range, Free-Standing Refrigerator
Interior
Interior Features 100 Amp Service, Cable Available, High Spd Internet Avail, Security Alarm (owned)
Hot Water Natural Gas
Heating Forced Air
Cooling Central Air
Fireplaces Type Gas
Fireplace yes
Appliance Dishwasher, Disposal, Dryer, Exhaust Fan, Free-Standing Gas Range, Free-Standing Refrigerator
Heat Source Natural Gas
Laundry 1
Exterior
Exterior Feature Gutter Guard System, Lighting
Garage Attached
Garage Description 2 Car
Waterfront no
Roof Type Asphalt
Porch Porch - Covered, Deck, Patio, Porch, Patio - Covered
Road Frontage Paved
Garage yes
Building
Foundation Basement
Sewer Public Sewer (Sewer-Sanitary)
Water Public (Municipal)
Architectural Style Colonial
Warranty No
Level or Stories 2 Story
Structure Type Brick Veneer (Brick Siding),Vinyl
Schools
School District Davison
Others
Pets Allowed Cats OK, Dogs OK, Number Limit
Tax ID 0511551018
Ownership Short Sale - No,Private Owned
Assessment Amount $466
Acceptable Financing Cash, Conventional, FHA, USDA Loan (Rural Dev), VA
Rebuilt Year 2024
Listing Terms Cash, Conventional, FHA, USDA Loan (Rural Dev), VA
Financing Cash,Conventional,FHA,USDA Loan (Rural Dev),VA
Read Less

©2024 Realcomp II Ltd. Shareholders
Bought with Top Agent Realty
GET MORE INFORMATION




