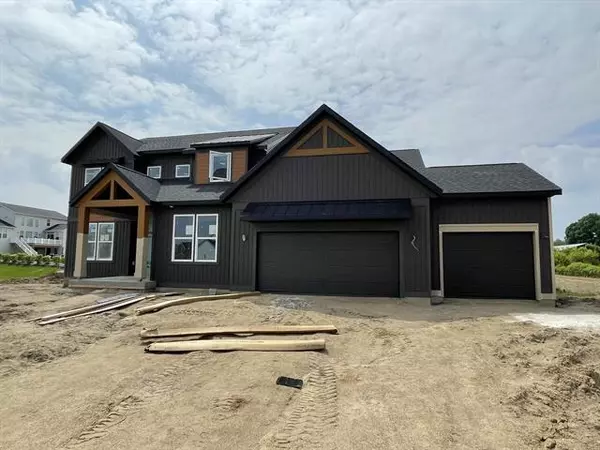For more information regarding the value of a property, please contact us for a free consultation.
1784 Round Barn Drive Hudsonville, MI 49426
Want to know what your home might be worth? Contact us for a FREE valuation!

Our team is ready to help you sell your home for the highest possible price ASAP
Key Details
Sold Price $674,900
Property Type Single Family Home
Sub Type Traditional
Listing Status Sold
Purchase Type For Sale
Square Footage 2,762 sqft
Price per Sqft $244
Subdivision Spring Grove Village
MLS Listing ID 65024024340
Sold Date 07/18/24
Style Traditional
Bedrooms 4
Full Baths 3
Half Baths 1
Construction Status New Construction
HOA Fees $22/ann
HOA Y/N yes
Originating Board Greater Regional Alliance of REALTORS®
Year Built 2024
Lot Size 0.340 Acres
Acres 0.34
Lot Dimensions 95 x 153 x 157 x 95
Property Description
JTB Homes welcomes you to their newest floor plan - the Chestnut! Located in Spring Grove Village, this 4 bedroom, 3.5 bathroom 2-story home is packed with exciting features. The 2nd floor bedrooms each have their own walk-in closet, and the upstairs family room includes a unique ''tic-tac-toe'' ceiling. The main floor primary suite includes a huge bathroom and walk-in closet. The main floor living area is spacious yet cozy, including a fireplace in the living room. There is storage galore with an unfinished storage room off the garage plus storage in both the foyer and mudroom. A flex room with frosted glass door adds another bonus space. Downstairs leaves room to add 2 more bedrooms, bathroom, and large rec room area. Inclues a 12x12 deck with stairs down to a patio as well.
Location
State MI
County Ottawa
Area Jamestown Twp
Direction From 196: South on 32nd, East on Riley, North on Rocaway Drive, to Red Barn
Rooms
Basement Daylight
Kitchen Dishwasher, Disposal, Microwave, Range/Stove, Refrigerator
Interior
Interior Features Laundry Facility
Heating Forced Air
Cooling Central Air
Fireplace yes
Appliance Dishwasher, Disposal, Microwave, Range/Stove, Refrigerator
Heat Source Natural Gas
Laundry 1
Exterior
Garage Door Opener, Attached
Waterfront no
Porch Deck, Patio
Garage yes
Building
Sewer Public Sewer (Sewer-Sanitary)
Water Public (Municipal)
Architectural Style Traditional
Warranty Yes
Level or Stories 2 Story
Structure Type Stone,Vinyl
Construction Status New Construction
Schools
School District Hudsonville
Others
Tax ID 701810457012
Acceptable Financing Cash, Conventional, FHA
Listing Terms Cash, Conventional, FHA
Financing Cash,Conventional,FHA
Read Less

©2024 Realcomp II Ltd. Shareholders
Bought with Greenridge Realty (EGR)
GET MORE INFORMATION




