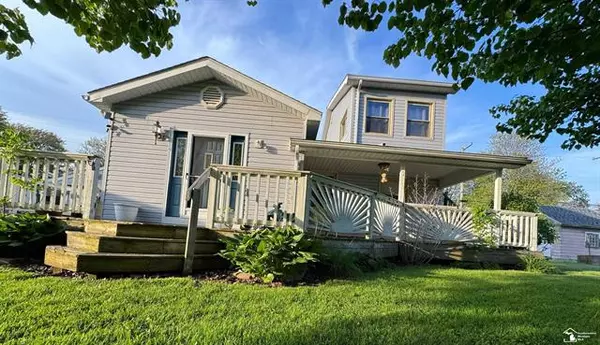For more information regarding the value of a property, please contact us for a free consultation.
6235 Goddard Road Newport, MI 48166
Want to know what your home might be worth? Contact us for a FREE valuation!

Our team is ready to help you sell your home for the highest possible price ASAP
Key Details
Sold Price $195,000
Property Type Single Family Home
Sub Type Traditional
Listing Status Sold
Purchase Type For Sale
Square Footage 1,452 sqft
Price per Sqft $134
Subdivision Pointe Aux Peaux Farms
MLS Listing ID 57050143006
Sold Date 06/26/24
Style Traditional
Bedrooms 3
Full Baths 1
Half Baths 1
HOA Fees $13/ann
HOA Y/N yes
Originating Board Southeastern Border Association of REALTORS®
Year Built 1954
Annual Tax Amount $2,266
Lot Size 0.370 Acres
Acres 0.37
Lot Dimensions 80x195
Property Description
Welcome Home to 6235 Goddard Rd, Newport, MI! Pointe Aux Peaux Farms and just one block away from the community park and Lake Erie! This lovely 3 bed, 1.5 bath sits on 4 lots with a15ft round/33'" deep pool which is perfect for entertaining and/or just relaxing under a shady tree on a beautiful summer evening!!! Kitchen, living room, and half bath feature Beautiful Knotty Pine for that outdoorsy feeling. Upper-level bedroom has its own entrance/exit with stairs outside. Fireplace for those warm movie nights!!! Eat-in kitchen with room for a kitchen table and extra seating available at the island. All appliances stay including washer and dryer!!! And at the end of the day you can take a walk down to the community park and watch the sun set :-)
Location
State MI
County Monroe
Area Frenchtown Twp
Rooms
Kitchen Dishwasher, Dryer, Microwave, Oven, Range/Stove, Refrigerator, Washer
Interior
Hot Water Natural Gas
Heating Forced Air
Cooling Ceiling Fan(s), Central Air
Fireplaces Type Natural
Fireplace yes
Appliance Dishwasher, Dryer, Microwave, Oven, Range/Stove, Refrigerator, Washer
Heat Source Natural Gas
Exterior
Parking Features Detached
Garage Description 2 Car
Porch Porch
Garage yes
Building
Foundation Crawl
Sewer Public Sewer (Sewer-Sanitary)
Water Public (Municipal)
Architectural Style Traditional
Level or Stories 2 Story
Structure Type Vinyl
Schools
School District Jefferson Schools-Monroe Co
Others
Tax ID 0788703300
Ownership Short Sale - No,Private Owned
Acceptable Financing Cash, Conventional, FHA
Listing Terms Cash, Conventional, FHA
Financing Cash,Conventional,FHA
Read Less

©2024 Realcomp II Ltd. Shareholders
Bought with Premiere Realty Group LLC



