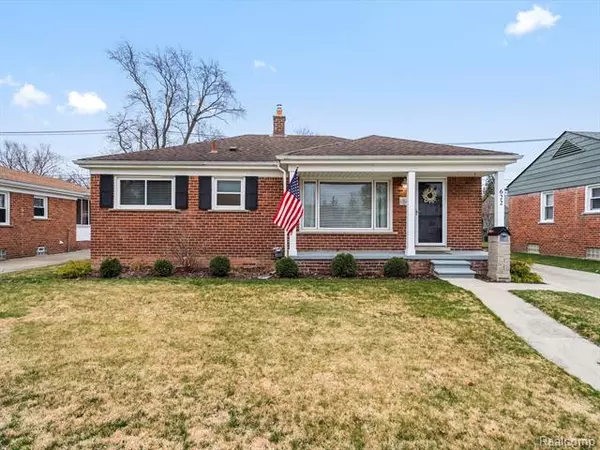For more information regarding the value of a property, please contact us for a free consultation.
622 E BLOOMFIELD Avenue Royal Oak, MI 48073
Want to know what your home might be worth? Contact us for a FREE valuation!

Our team is ready to help you sell your home for the highest possible price ASAP
Key Details
Sold Price $375,000
Property Type Single Family Home
Sub Type Ranch
Listing Status Sold
Purchase Type For Sale
Square Footage 1,242 sqft
Price per Sqft $301
Subdivision Red Run Heights Sub No 3
MLS Listing ID 20240015443
Sold Date 04/26/24
Style Ranch
Bedrooms 3
Full Baths 1
Half Baths 1
HOA Y/N no
Originating Board Realcomp II Ltd
Year Built 1952
Annual Tax Amount $4,660
Lot Size 6,534 Sqft
Acres 0.15
Lot Dimensions 55x124
Property Description
**Highest and best due by Monday April 8 @ 9am** Impeccably maintained Brick Ranch in Royal Oak, meticulously cared for. This home features 3 bedrooms on the main floor, with additional closet space in the Primary Bedroom. A seamlessly integrated Family Room addition off the kitchen creates the highly sought-after open floor plan, perfect for hosting gatherings and events. Refinished hardwood floors add to the charm. Updates include complete remodel of the main floor bathroom, furnace, A/C and HWH. The partially finished basement, with a poured wall foundation, offers additional living space, a half bath, laundry area, and ample storage. Enjoy outdoor living with a backyard patio. The property also boasts a 2.5 car garage and a newer driveway! House is plumbed for a whole house generator hook up as well! This one will not last! Schedule your showing today! Agent is related to seller.
Location
State MI
County Oakland
Area Royal Oak
Direction EAST OFF ROCHESTER ROAD
Rooms
Basement Partially Finished
Kitchen Dishwasher, Disposal, Dryer, Free-Standing Gas Range, Free-Standing Refrigerator, Microwave, Washer
Interior
Interior Features Cable Available, High Spd Internet Avail
Hot Water Natural Gas
Heating Forced Air
Cooling Ceiling Fan(s), Central Air
Fireplace no
Appliance Dishwasher, Disposal, Dryer, Free-Standing Gas Range, Free-Standing Refrigerator, Microwave, Washer
Heat Source Natural Gas
Laundry 1
Exterior
Garage Electricity, Door Opener, Detached
Garage Description 2.5 Car
Waterfront no
Roof Type Asphalt
Porch Porch - Covered, Patio, Porch, Patio - Covered
Road Frontage Paved
Garage yes
Building
Foundation Basement
Sewer Public Sewer (Sewer-Sanitary)
Water Public (Municipal)
Architectural Style Ranch
Warranty No
Level or Stories 1 Story
Structure Type Brick
Schools
School District Royal Oak
Others
Pets Allowed Yes
Tax ID 2510128005
Ownership Short Sale - No,Private Owned
Acceptable Financing Cash, Conventional, FHA, VA
Listing Terms Cash, Conventional, FHA, VA
Financing Cash,Conventional,FHA,VA
Read Less

©2024 Realcomp II Ltd. Shareholders
Bought with Realty Executives Home Towne
GET MORE INFORMATION




