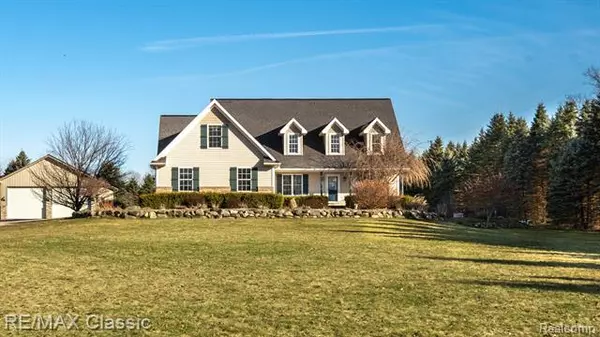For more information regarding the value of a property, please contact us for a free consultation.
12621 GOLDEN OAKS Drive Milford, MI 48380
Want to know what your home might be worth? Contact us for a FREE valuation!

Our team is ready to help you sell your home for the highest possible price ASAP
Key Details
Sold Price $620,000
Property Type Single Family Home
Sub Type Cape Cod
Listing Status Sold
Purchase Type For Sale
Square Footage 2,426 sqft
Price per Sqft $255
MLS Listing ID 20240015853
Sold Date 04/12/24
Style Cape Cod
Bedrooms 4
Full Baths 2
Half Baths 1
HOA Fees $18/ann
HOA Y/N yes
Originating Board Realcomp II Ltd
Year Built 2002
Annual Tax Amount $6,053
Lot Size 3.670 Acres
Acres 3.67
Lot Dimensions 292 x 296 x 506 x 521
Property Description
A rare find this beautiful 4 bedroom 2.5 bathroom home sits on 3.67 acres with a 42 x 30 pole barn finished to compliment the home. Enjoy this rural setting with easy access to downtown Milford. Seller has updated the Living room with a new contemporary fireplace, gorgeous upgraded railing system, living/dining/foyer lighting fixtures, primary bathroom plumbing fixtures, and full bath plumbing fixtures. The spacious kitchen includes granite counter, stainless steel appliances, and a breakfast nook with direct access to the backyard. The primary suite has access to the extensive paver patio, primary bathroom, and a large Walk-in closet. Upstairs you will find 3 large bedrooms, a full bathroom, and a 21 x 13 family room/loft flooded with natural light. 1,356 sqft of basement has daylight windows and is prepped for a bathroom. The outdoor entertainment areas include an extensive paver patio with a hot tub, and a Gazebo, and a fully fenced pool area. Additional amenities and updates include: whole house audio inside and out, new pool liner, newer carpet, paint, AC, furnace, water softener, iron filter, prep for an electric vechile charging station in the pole barn, reverse osmosis system, well water holding tank, and exterior generator hook.
Location
State MI
County Livingston
Area Hartland Twp
Direction West off of Pleasant Valley road
Rooms
Basement Daylight, Unfinished
Kitchen Dishwasher, Dryer, Free-Standing Electric Range, Free-Standing Refrigerator, Microwave, Washer
Interior
Interior Features Egress Window(s)
Heating Forced Air
Cooling Central Air
Fireplaces Type Electric
Fireplace yes
Appliance Dishwasher, Dryer, Free-Standing Electric Range, Free-Standing Refrigerator, Microwave, Washer
Heat Source Natural Gas
Exterior
Exterior Feature Lighting, Pool - Inground
Parking Features Side Entrance, Direct Access, Electricity, Attached
Garage Description 2 Car
Roof Type Asphalt
Porch Patio, Porch
Road Frontage Gravel
Garage yes
Private Pool 1
Building
Foundation Basement
Sewer Septic Tank (Existing)
Water Well (Existing)
Architectural Style Cape Cod
Warranty No
Level or Stories 2 Story
Structure Type Brick,Vinyl
Schools
School District Hartland
Others
Tax ID 0835200029
Ownership Short Sale - No,Private Owned
Acceptable Financing Cash, Conventional
Listing Terms Cash, Conventional
Financing Cash,Conventional
Read Less

©2025 Realcomp II Ltd. Shareholders
Bought with Elite Realty



