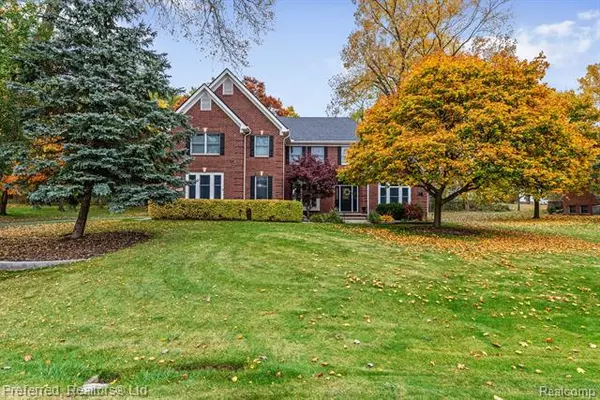For more information regarding the value of a property, please contact us for a free consultation.
1035 DEEP VALLEY Drive Milford, MI 48381
Want to know what your home might be worth? Contact us for a FREE valuation!

Our team is ready to help you sell your home for the highest possible price ASAP
Key Details
Sold Price $675,500
Property Type Single Family Home
Sub Type Colonial
Listing Status Sold
Purchase Type For Sale
Square Footage 2,760 sqft
Price per Sqft $244
Subdivision Heritage Hillside Occpn 792
MLS Listing ID 20240008850
Sold Date 03/29/24
Style Colonial
Bedrooms 4
Full Baths 4
Half Baths 1
HOA Fees $8/ann
HOA Y/N yes
Originating Board Realcomp II Ltd
Year Built 1995
Annual Tax Amount $6,361
Lot Size 0.480 Acres
Acres 0.48
Lot Dimensions 141x150x134x180
Property Description
Welcome to 1035 Deep Valley Dr in Milford, MI! This custom home offers not one, but two primary suites—one on each level. The first-floor primary offers an ensuite bathroom conveniently located just steps away from the first-floor laundry, equipped with a utility sink and leather-grained granite countertops. Upstairs, the primary suite features dual walk-in closets, an ensuite with heated porcelain floors, a soaker tub, a separate shower, and two walk-in closets. The chef's kitchen features leather-grained granite countertops, a Wolf cooktop, and ample cabinet space overlooking the breakfast room and living area, anchored by a natural fireplace. Cathedral ceilings in the foyer and great room add an airy ambiance, complemented by beautifully refinished weathered oak hardwood floors. This home also offers a den or office area and a formal dining room, perfect for hosting memorable gatherings. The finished basement provides additional living space with a full bathroom, living area, potential 5th bedroom, workout room, and mechanical/storage room. Outside, relax on the Trex deck or take a dip in the hot tub. This home features newer high-efficiency mechanicals and a reverse osmosis system for added peace of mind. The attached garage includes built-in cabinets and epoxy floors, providing storage and convenience. Don't miss out on this pristine home in one of Milford's most coveted neighborhoods, within a mile from downtown and under 5 miles from Kensington Park. Schedule your showing today! Grill and hot tub included in purchase. Basement wall shelf and wooden workout room rack excluded from sale.
Location
State MI
County Oakland
Area Milford Vlg
Direction S of GM Rd, E of Milford
Rooms
Basement Finished
Kitchen ENERGY STAR® qualified dryer, ENERGY STAR® qualified washer, Built-In Gas Oven, Dishwasher, Disposal, Free-Standing Refrigerator
Interior
Interior Features Water Softener (owned)
Heating Forced Air
Cooling Ceiling Fan(s), Central Air
Fireplaces Type Natural
Fireplace yes
Appliance ENERGY STAR® qualified dryer, ENERGY STAR® qualified washer, Built-In Gas Oven, Dishwasher, Disposal, Free-Standing Refrigerator
Heat Source Natural Gas
Laundry 1
Exterior
Exterior Feature Spa/Hot-tub, Gutter Guard System
Parking Features Attached
Garage Description 2 Car
Roof Type Asphalt
Porch Deck, Patio, Porch
Road Frontage Paved
Garage yes
Building
Lot Description Sprinkler(s)
Foundation Basement
Sewer Public Sewer (Sewer-Sanitary)
Water Public (Municipal)
Architectural Style Colonial
Warranty No
Level or Stories 2 Story
Structure Type Brick
Schools
School District Huron Valley
Others
Tax ID 1615226032
Ownership Short Sale - No,Private Owned
Acceptable Financing Cash, Conventional
Listing Terms Cash, Conventional
Financing Cash,Conventional
Read Less

©2025 Realcomp II Ltd. Shareholders
Bought with National Realty Centers, Inc



