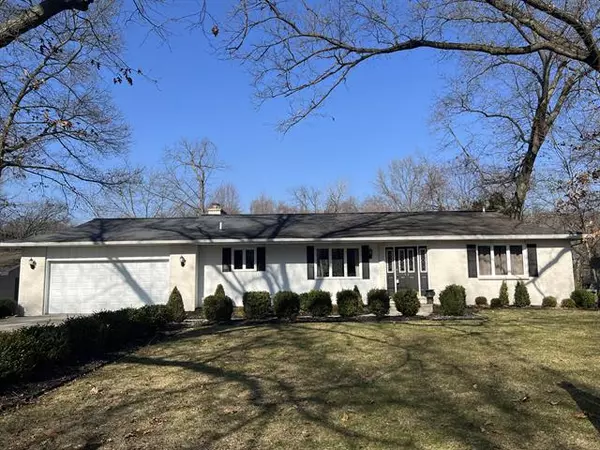For more information regarding the value of a property, please contact us for a free consultation.
5062 Whippoorwill Drive Kalamazoo, MI 49009
Want to know what your home might be worth? Contact us for a FREE valuation!

Our team is ready to help you sell your home for the highest possible price ASAP
Key Details
Sold Price $394,000
Property Type Single Family Home
Sub Type Ranch
Listing Status Sold
Purchase Type For Sale
Square Footage 1,503 sqft
Price per Sqft $262
Subdivision Colony Woods
MLS Listing ID 66024003624
Sold Date 03/25/24
Style Ranch
Bedrooms 4
Full Baths 3
HOA Y/N no
Originating Board Greater Kalamazoo Association of REALTORS®
Year Built 1979
Annual Tax Amount $4,853
Lot Size 0.640 Acres
Acres 0.64
Lot Dimensions 105 x 269
Property Description
Pride of ownership with this immaculate ranch walkout nestled on a pond and Portage Creek. Park-like setting.Professionally landscaped yard. Inviting foyer w/open staircase leads to kitchen with custom Mid Continent cherry cabinets & Corian counters. Center island with room for bar stools. Stainless appliances & large eating area. Livingroom features electric fireplace and slider out to expansive tiered deck with panoramic views of the pond. Nice beach area to enjoy the summer sunshine. 4 season additional (boat) house,(13x17) w/electricity, baseboard heat & ceiling fan. All seasons of tranquility right in own back yard. 2 nice size bedrooms on main. Lower level features rec room w/ 2nd gas fireplace. slider to patio. 2 more bedrooms, full bath, laundry & storage room. Great location.
Location
State MI
County Kalamazoo
Area Texas Twp
Direction Centre W turn S on 12th Street, turn West onto Whippoorwill to home on right.
Body of Water Pond
Rooms
Basement Daylight, Walkout Access
Kitchen Dishwasher, Dryer, Microwave, Range/Stove, Refrigerator, Washer
Interior
Interior Features Cable Available, Laundry Facility, Other
Hot Water Natural Gas
Heating Forced Air
Cooling Central Air
Fireplaces Type Gas
Fireplace yes
Appliance Dishwasher, Dryer, Microwave, Range/Stove, Refrigerator, Washer
Heat Source Natural Gas
Laundry 1
Exterior
Parking Features Door Opener, Attached
Garage Description 2 Car
Waterfront Description Pond,Private Water Frontage,Stream,Lake/River Priv
Roof Type Composition
Porch Deck
Road Frontage Paved
Garage yes
Building
Lot Description Hilly-Ravine
Foundation Basement
Sewer Public Sewer (Sewer-Sanitary), Sewer at Street
Water Well (Existing)
Architectural Style Ranch
Level or Stories 1 Story
Structure Type Aluminum,Brick
Schools
School District Portage
Others
Tax ID 0924210220
Ownership Private Owned
Acceptable Financing Cash, Conventional
Listing Terms Cash, Conventional
Financing Cash,Conventional
Read Less

©2024 Realcomp II Ltd. Shareholders
Bought with Berkshire Hathaway HomeServices Michigan Real Esta



