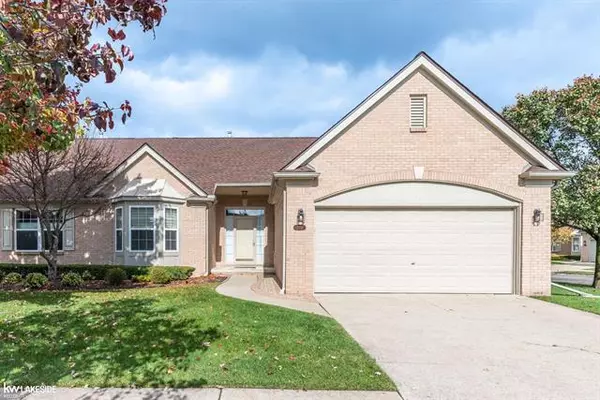For more information regarding the value of a property, please contact us for a free consultation.
17253 Pond Clinton Township, MI 48038
Want to know what your home might be worth? Contact us for a FREE valuation!

Our team is ready to help you sell your home for the highest possible price ASAP
Key Details
Sold Price $315,000
Property Type Condo
Sub Type Ranch
Listing Status Sold
Purchase Type For Sale
Square Footage 1,879 sqft
Price per Sqft $167
Subdivision Knollwood Cove Condos #707
MLS Listing ID 58050126639
Sold Date 03/12/24
Style Ranch
Bedrooms 2
Full Baths 2
Half Baths 1
HOA Fees $390/mo
HOA Y/N yes
Originating Board MiRealSource
Year Built 2003
Annual Tax Amount $4,280
Property Description
Beautifully maintained duet ranch condo on corner! Spacious Great Room with cathedral ceiling, recessed lights, ceiling fan, newer ceramic tile surround on gas fireplace & newer carpet. Den off foyer with french door. Crown molding in Great rm, kitchen, foyer & hall. Newer ceramic tile in foyer & hallway. Kitchen with white Lafata cabinets, corian countertops, newer stainless steel appliances (approx 2 years) & hardwood floors (kitchen & dining area). Doorwall to private patio (recently refinished). Primary bedroom with cathedral ceiling & walk-in closet. Primary bath with shower. Second bedroom with bay window & closet. Second bath with tub/shower. First floor laundry. Partially finished basement with half bath, finished room, glass block windows, newer HWT, sump pump with back-up, extra plugs on walls & laundry tub. New roof in 2023. Seller paying roof assessment.
Location
State MI
County Macomb
Area Clinton Twp
Rooms
Basement Partially Finished
Kitchen Dishwasher, Dryer, Microwave, Oven, Range/Stove, Refrigerator, Washer
Interior
Interior Features Other, High Spd Internet Avail, Humidifier
Hot Water Natural Gas
Heating Forced Air
Cooling Central Air
Fireplace yes
Appliance Dishwasher, Dryer, Microwave, Oven, Range/Stove, Refrigerator, Washer
Heat Source Natural Gas
Exterior
Parking Features Electricity, Door Opener, Attached
Garage Description 2 Car
Porch Patio, Porch
Garage yes
Building
Foundation Basement
Sewer Public Sewer (Sewer-Sanitary)
Water Public (Municipal)
Architectural Style Ranch
Level or Stories 1 Story Ground
Structure Type Brick
Schools
School District Chippewa Valley
Others
Pets Allowed Call, Number Limit, Size Limit
Tax ID 161105351053
Ownership Short Sale - No,Private Owned
Acceptable Financing Cash, Conventional
Listing Terms Cash, Conventional
Financing Cash,Conventional
Read Less

©2025 Realcomp II Ltd. Shareholders
Bought with Max Broock Realtors



