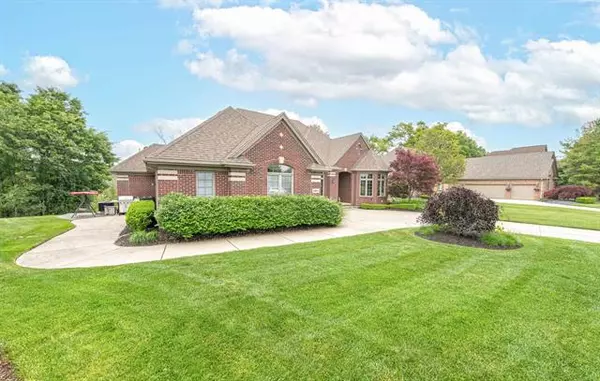For more information regarding the value of a property, please contact us for a free consultation.
1801 Carnoustie Oxford, MI 48371
Want to know what your home might be worth? Contact us for a FREE valuation!

Our team is ready to help you sell your home for the highest possible price ASAP
Key Details
Sold Price $650,000
Property Type Single Family Home
Sub Type Contemporary
Listing Status Sold
Purchase Type For Sale
Square Footage 3,027 sqft
Price per Sqft $214
Subdivision Paint Creek Country Club
MLS Listing ID 58050123313
Sold Date 02/22/24
Style Contemporary
Bedrooms 4
Full Baths 4
Half Baths 1
Construction Status Site Condo
HOA Fees $62/ann
HOA Y/N yes
Originating Board MiRealSource
Year Built 2003
Annual Tax Amount $7,132
Lot Size 0.350 Acres
Acres 0.35
Lot Dimensions 34x36x134x174x154
Property Description
Update: Owners have just moved into their new home which makes this gorgeous listing available for immediate possession. Home has been recently painted (interior) new furnace & air conditioning. From top to bottom the home is meticulously clean. just over 3000 sq ft on the main floor, each bedroom has its own bath, lower level is completely finished for your entertaining needs. Also has a guest suite, gym and over the top storage. Definitely worth your time to walk through, New offering as of 12-28-23 if you purchase at price and terms by 1-15-24 the owner will pay for a full family membership to the Paint Creek Country Club. Please call for a comp report and view the drone footage. This is north Oakland County's best kept secret.
Location
State MI
County Oakland
Area Oxford Twp
Rooms
Basement Finished, Interior Entry (Interior Access), Walkout Access
Kitchen Dishwasher, Disposal, Microwave, Oven, Range/Stove, Refrigerator, Washer, Bar Fridge
Interior
Interior Features Air Purifier, High Spd Internet Avail, Humidifier, Security Alarm, Water Softener (owned)
Hot Water Natural Gas
Heating Forced Air
Cooling Ceiling Fan(s), Central Air
Fireplaces Type Gas
Fireplace yes
Appliance Dishwasher, Disposal, Microwave, Oven, Range/Stove, Refrigerator, Washer, Bar Fridge
Heat Source Natural Gas
Exterior
Parking Features Side Entrance, Door Opener, Attached
Garage Description 3 Car
Porch Balcony, Deck, Patio
Road Frontage Paved
Garage yes
Building
Lot Description Sprinkler(s), Golf Community, On Golf Course (Golf Frontage)
Foundation Basement
Sewer Public Sewer (Sewer-Sanitary)
Water Community
Architectural Style Contemporary
Level or Stories 1 Story
Structure Type Brick
Construction Status Site Condo
Schools
School District Lake Orion
Others
Pets Allowed Cats OK, Dogs OK
Tax ID 0433352007
Ownership Short Sale - No,Private Owned
Acceptable Financing Cash, Conventional
Listing Terms Cash, Conventional
Financing Cash,Conventional
Read Less

©2024 Realcomp II Ltd. Shareholders
Bought with Keller Williams Metro



