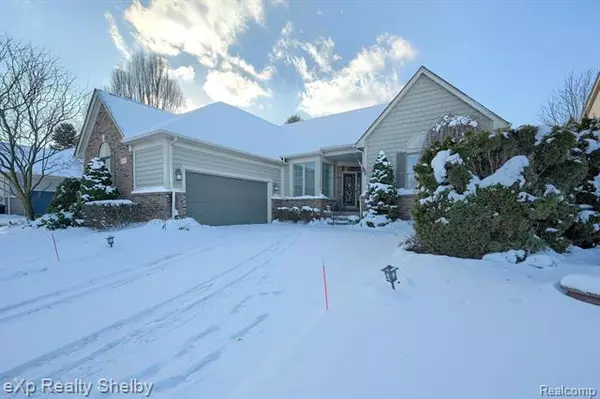For more information regarding the value of a property, please contact us for a free consultation.
7933 GLACIER CLUB Drive Washington, MI 48094
Want to know what your home might be worth? Contact us for a FREE valuation!

Our team is ready to help you sell your home for the highest possible price ASAP
Key Details
Sold Price $425,000
Property Type Condo
Sub Type Ranch
Listing Status Sold
Purchase Type For Sale
Square Footage 1,907 sqft
Price per Sqft $222
Subdivision Glacier Club One
MLS Listing ID 20230105159
Sold Date 02/14/24
Style Ranch
Bedrooms 3
Full Baths 3
HOA Fees $165/mo
HOA Y/N yes
Originating Board Realcomp II Ltd
Year Built 1999
Annual Tax Amount $4,133
Property Description
Experience luxury living in this exquisite 2-bedroom, 2-bath ranch condo at 7933 Glacier Club Drive in Washington Township. Nestled within the highly sought-after Glacier Club Golf community, this residence boasts a championship 18-hole golf course, a prestigious clubhouse, and a delightful restaurant. Step into elegance with the open-concept design, highlighted by a den and an expansive floor-to-ceiling wall of windows offering breathtaking views of the 9th golf green. Enjoy your morning coffee on the brick paver patio, surrounded by beautiful landscaping, a serene pond, and a charming fountain. This condo features a delightful sunroom, creating a perfect retreat. The fully finished basement adds to the allure, offering two additional bedrooms, a full bath, a well-equipped bar, large gathering space with fire place—ideal for entertaining guests. Indulge in a lifestyle where luxury meets leisure, and every detail enhances your living experience. This condo also comes equipped with a whole house generator. Don't miss the opportunity to call this gorgeous Glacier Club condo your new home. All information deemed reliable but not guaranteed. Room sizes are approx. Buyer's agent to verify.
Location
State MI
County Macomb
Area Washington Twp
Direction Vandyke north to campground turn west on glacier club dr.
Rooms
Basement Finished
Kitchen Dishwasher, Disposal, Electric Cooktop, Free-Standing Gas Oven, Free-Standing Refrigerator, Microwave
Interior
Interior Features Furnished - Negotiable
Hot Water Natural Gas
Heating Forced Air
Cooling Central Air
Fireplaces Type Gas
Fireplace yes
Appliance Dishwasher, Disposal, Electric Cooktop, Free-Standing Gas Oven, Free-Standing Refrigerator, Microwave
Heat Source Natural Gas
Laundry 1
Exterior
Exterior Feature Club House
Garage Attached
Garage Description 2 Car
Waterfront no
Roof Type Asphalt
Road Frontage Paved
Garage yes
Building
Lot Description Golf Community
Foundation Basement
Sewer Public Sewer (Sewer-Sanitary)
Water Public (Municipal)
Architectural Style Ranch
Warranty No
Level or Stories 1 Story
Structure Type Brick,Cedar,Wood
Schools
School District Romeo
Others
Pets Allowed Call
Tax ID 0428277044
Ownership Short Sale - No,Private Owned
Acceptable Financing Cash, Conventional, FHA
Listing Terms Cash, Conventional, FHA
Financing Cash,Conventional,FHA
Read Less

©2024 Realcomp II Ltd. Shareholders
Bought with RE/MAX First Shelby
GET MORE INFORMATION




