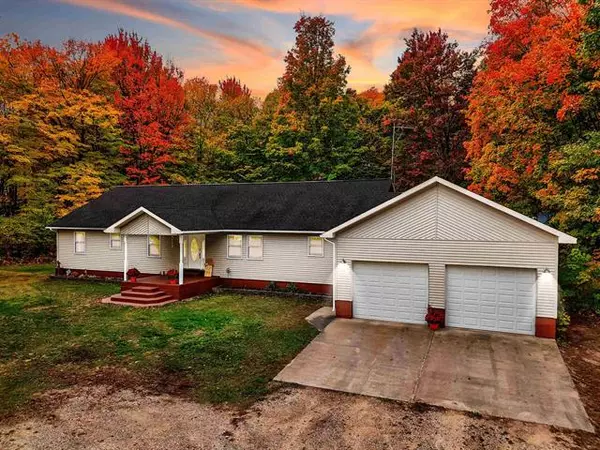For more information regarding the value of a property, please contact us for a free consultation.
3856 S McGee Lake City, MI 49651
Want to know what your home might be worth? Contact us for a FREE valuation!

Our team is ready to help you sell your home for the highest possible price ASAP
Key Details
Sold Price $446,500
Property Type Single Family Home
Sub Type Ranch
Listing Status Sold
Purchase Type For Sale
Square Footage 2,448 sqft
Price per Sqft $182
MLS Listing ID 78080012608
Sold Date 01/23/24
Style Ranch
Bedrooms 4
Full Baths 4
HOA Y/N no
Originating Board Aspire North REALTORS®
Year Built 2004
Annual Tax Amount $3,083
Lot Size 2.580 Acres
Acres 2.58
Lot Dimensions 233 x 483
Property Description
Welcome to a perfect blend of comfort, tranquility, and country living in this one owner custom built home. This 4 bedroom/4 bath walk out ranch is tucked back of the private drive in the woods situated on just over 2.5 acres and has been enjoyed for over 18 years by this one family. It offers the peaceful sounds and views of the woods along the backyard and large deck or enjoy a campfire on those cool summer nights under the large trees in the backyard patio area. The interior of the home seamlessly blends country charm by enjoying the custom wood floors with contemporary amenities. Upon entering, you'll be greeted by an open-concept living area that features cathedral ceilings and large windows letting in lots of natural light and framing panoramic views of the backyard. The well-appointed kitchen is a culinary enthusiast's dream, equipped with modern appliances, ample counter space and cupboards and a convenient layout that makes meal preparation a joy. Whether you're hosting a dinner party or savoring a quiet breakfast, this space accommodates your every need. If you love to outdoor entertain, off the living room, a door leads to the expansive back deck. There is a well appointed master bedroom with en-suite full bath, double closets and slider that leads to back deck on the one end of home, with two more bedrooms, two more baths and laundry on the other end. Full finished basement downstairs offers endless options, large family room with woodstove, a private gym/workout room, ample game room, another bedroom and bath and plenty of storage. Recent updates include; new hot water heater, washer and dryer, updated bathrooms with tile shower, new flooring in master bedroom and bath and new carpet in game room. There is an attached 2 stall garage and a bonus second garage with lien-to for a workshop, extra storage for toys or lawn equipment. This very efficient home is 2x6 framing, very well insulated with all modern mechanicals.
Location
State MI
County Missaukee
Area Reeder Twp
Rooms
Basement Daylight, Finished, Interior Entry (Interior Access), Walkout Access
Kitchen Dishwasher, Disposal, Dryer, Microwave, Oven, Range/Stove, Refrigerator, Washer
Interior
Interior Features Other, Egress Window(s)
Hot Water LP Gas/Propane
Heating Forced Air
Cooling Ceiling Fan(s), Window Unit(s)
Fireplace yes
Appliance Dishwasher, Disposal, Dryer, Microwave, Oven, Range/Stove, Refrigerator, Washer
Heat Source LP Gas/Propane
Exterior
Exterior Feature Satellite Dish
Garage Attached
Garage Description 2 Car
Waterfront no
Porch Deck, Patio, Porch
Garage yes
Building
Lot Description Wooded
Foundation Basement
Sewer Septic Tank (Existing)
Water Well (Existing)
Architectural Style Ranch
Level or Stories 1 Story
Structure Type Vinyl
Schools
School District Lake City
Others
Tax ID 01202000940
Ownership Private Owned
Acceptable Financing Cash, Conventional, FHA, USDA Loan (Rural Dev), VA
Listing Terms Cash, Conventional, FHA, USDA Loan (Rural Dev), VA
Financing Cash,Conventional,FHA,USDA Loan (Rural Dev),VA
Read Less

©2024 Realcomp II Ltd. Shareholders
Bought with EXP REALTY LLC
GET MORE INFORMATION




