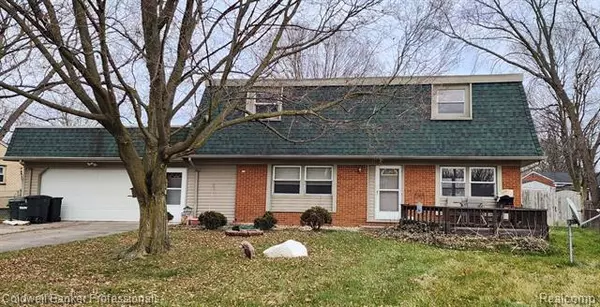For more information regarding the value of a property, please contact us for a free consultation.
4471 OLD COLONY Drive Flint, MI 48507
Want to know what your home might be worth? Contact us for a FREE valuation!

Our team is ready to help you sell your home for the highest possible price ASAP
Key Details
Sold Price $118,000
Property Type Single Family Home
Sub Type Other
Listing Status Sold
Purchase Type For Sale
Square Footage 1,980 sqft
Price per Sqft $59
Subdivision Van Slyke Manor No 1
MLS Listing ID 20230102273
Sold Date 01/12/24
Style Other
Bedrooms 4
Full Baths 1
Half Baths 1
HOA Y/N no
Originating Board Realcomp II Ltd
Year Built 1964
Annual Tax Amount $3,508
Lot Size 10,890 Sqft
Acres 0.25
Lot Dimensions 79.00 x 138.00
Property Description
This home has a great layout with so much potential! Spacious main floor includes living room with fireplace and hardwood floors, dining room with hard floors, kitchen with tile floor. Also includes a three season room with laminate floor and gas fireplace/stove. Four roomy bedrooms upstairs and full bath with jetted tub and separate shower. Generac generator included. Fenced backyard. Above ground pool does not have pump or filter. This home is priced to sell as is. Looking for a reasonably priced house that you can design into your "personal touch" home? Here it is!
Location
State MI
County Genesee
Area Flint Twp
Direction Van Slyke between Bristol & Maple. Turn west onto Huntington. Follow to Old Colony turn South.
Rooms
Basement Unfinished
Kitchen Free-Standing Electric Range
Interior
Interior Features Cable Available, Jetted Tub
Hot Water Natural Gas
Heating Baseboard, Hot Water
Fireplaces Type Gas
Fireplace yes
Appliance Free-Standing Electric Range
Heat Source Natural Gas
Exterior
Exterior Feature Whole House Generator, Fenced, Pool - Above Ground
Parking Features Attached
Garage Description 2 Car
Fence Back Yard
Roof Type Asphalt,Rubber
Accessibility Standby Generator
Porch Deck
Road Frontage Paved
Garage yes
Private Pool 1
Building
Lot Description Level
Foundation Basement
Sewer Public Sewer (Sewer-Sanitary)
Water Well (Existing)
Architectural Style Other
Warranty No
Level or Stories 2 Story
Structure Type Brick,Vinyl
Schools
School District Carman-Ainsworth
Others
Pets Allowed Yes
Tax ID 0735578013
Ownership Short Sale - No,Private Owned
Assessment Amount $673
Acceptable Financing Cash, Conventional
Listing Terms Cash, Conventional
Financing Cash,Conventional
Read Less

©2024 Realcomp II Ltd. Shareholders
Bought with EXP Realty LLC



