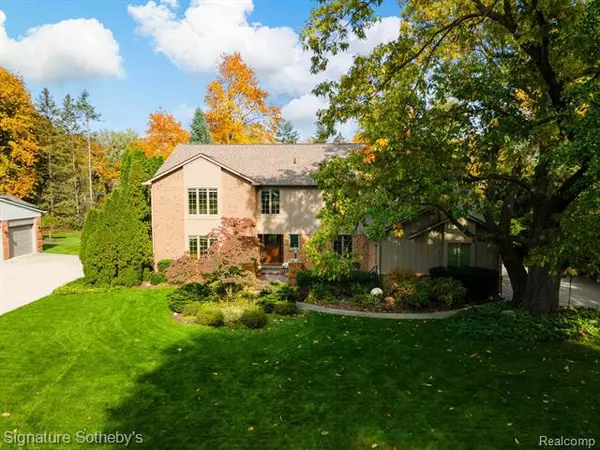For more information regarding the value of a property, please contact us for a free consultation.
86 S Grosse Pines Drive N Rochester Hills, MI 48309
Want to know what your home might be worth? Contact us for a FREE valuation!

Our team is ready to help you sell your home for the highest possible price ASAP
Key Details
Sold Price $639,000
Property Type Single Family Home
Sub Type Colonial,Tudor
Listing Status Sold
Purchase Type For Sale
Square Footage 3,552 sqft
Price per Sqft $179
Subdivision Grosse Pines Sub
MLS Listing ID 20230093599
Sold Date 12/18/23
Style Colonial,Tudor
Bedrooms 4
Full Baths 3
Half Baths 1
HOA Fees $29/ann
HOA Y/N yes
Originating Board Realcomp II Ltd
Year Built 1979
Annual Tax Amount $5,390
Lot Size 0.310 Acres
Acres 0.31
Lot Dimensions 100x135
Property Description
BEAUTIFUL COVETED GROSSE PINES colonial situated on large grassy lot in popular quiet neighborhood. BRAND NEW ROOF, NEW PELLA WINDOWS and updates galore from owners who love their home & keep it meticulously maintained. Huge front yard flows into private paved courtyard outside of covered steps that walk into two-story foyer inside of home. Private office, full living and dining room. Updated entertainer's kitchen looks into family room with plenty of space for company and granite wet bar. Finished basement has a full bathroom, and small workout room. Driveway, front and back patios all finished with custom pavers. PRIME LOCATION JUST minutes to downtown Rochester, Troy and all expressways with ROCHESTER SCHOOLS. Pool/Ping-Pong table, office furniture and hot tub are included in sale. Bike racks in garage are excluded. BATVAI
Location
State MI
County Oakland
Area Rochester Hills
Direction Grosse Pines sub has two access points from Walton located between Old Perch and Livernois
Rooms
Basement Finished
Kitchen ENERGY STAR® qualified dryer, Dishwasher, Gas Cooktop
Interior
Interior Features ENERGY STAR® Qualified Window(s)
Hot Water Natural Gas
Heating Baseboard, Forced Air
Cooling Central Air
Fireplaces Type Gas
Fireplace yes
Appliance ENERGY STAR® qualified dryer, Dishwasher, Gas Cooktop
Heat Source Natural Gas
Exterior
Exterior Feature Spa/Hot-tub, BBQ Grill, Gutter Guard System, Permeable Paving, WaterSense® Labeled Irrigation Controller
Parking Features Attached
Garage Description 2 Car
Roof Type Asphalt
Porch Patio
Road Frontage Paved
Garage yes
Building
Foundation Basement
Sewer Public Sewer (Sewer-Sanitary)
Water Public (Municipal)
Architectural Style Colonial, Tudor
Warranty No
Level or Stories 3 Story
Structure Type Brick,Wood
Schools
School District Rochester
Others
Tax ID 1509351023
Ownership Short Sale - No,Private Owned
Acceptable Financing Cash, Conventional
Listing Terms Cash, Conventional
Financing Cash,Conventional
Read Less

©2025 Realcomp II Ltd. Shareholders
Bought with Max Broock, REALTORS®-Birmingham



