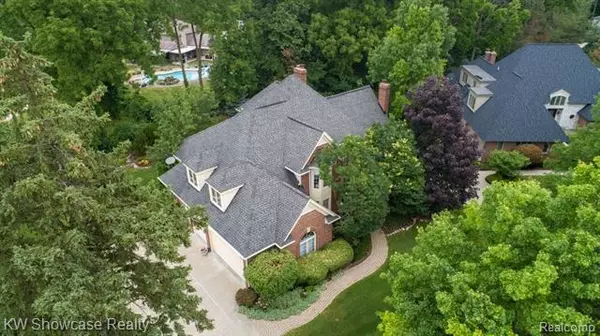For more information regarding the value of a property, please contact us for a free consultation.
35290 STRATTON HILL Farmington Hills, MI 48331
Want to know what your home might be worth? Contact us for a FREE valuation!

Our team is ready to help you sell your home for the highest possible price ASAP
Key Details
Sold Price $590,000
Property Type Single Family Home
Sub Type Colonial
Listing Status Sold
Purchase Type For Sale
Square Footage 3,428 sqft
Price per Sqft $172
Subdivision Stratton Hill Sub
MLS Listing ID 20221017184
Sold Date 12/01/23
Style Colonial
Bedrooms 4
Full Baths 3
Half Baths 1
Construction Status Platted Sub.
HOA Fees $70/ann
HOA Y/N yes
Originating Board Realcomp II Ltd
Year Built 1994
Annual Tax Amount $9,364
Lot Size 0.520 Acres
Acres 0.52
Lot Dimensions 122.85 x 183.38
Property Description
Designer Perfect! From the moment you arrive, you will be impressed * A must see! Stunning light and bright open floor plan with oversized 3 + car side entry garage * This home boasts a 2 story foyer with beautiful staircase * Hardwood Floors * Large Gourmet Island Kitchen with Beautiful Cabinetry and Granite counter tops with Stainless Steel Appliances * Door Wall off Breakfast Nook leading to Beautiful Private Back Yard with Retractable Awning and Beautiful Gardens * Spacious Formal Dining Room with Butlers Pantry *
Large First Floor Laundry/ Mud Room off the Garage * French Door leading to Library off Formal Living Room with Vaulted Ceiling and Fireplace * Large Great Room open to Break Fast Nook with Gas Fireplace * Beautiful Spacious Primary Bedroom with 2 Walk-In Closets and Spacious Bath with Tub and Shower and 2 Vanities * 3 additional Bedrooms, 1 En-Suite with Bay Window and Private Bath and 2 additional Large bedrooms * Finished Lower Level with Day Light Windows and 2nd Full Kitchen and Prepped for a Full Bath * Located on quiet cul-de Sac on a exclusive private court, professionally Landscaped.
Turn-Key Home, Must See.
Location
State MI
County Oakland
Area Farmington Hills
Direction South of 14 Mile Road, East of Drake
Rooms
Basement Daylight, Finished
Kitchen Built-In Electric Oven, Disposal, Dryer, ENERGY STAR® qualified dishwasher, Free-Standing Electric Range, Free-Standing Refrigerator, Gas Cooktop, Microwave, Washer
Interior
Interior Features 100 Amp Service, Cable Available, High Spd Internet Avail, Programmable Thermostat, Furnished - No
Hot Water Natural Gas
Heating Forced Air
Cooling Ceiling Fan(s), Central Air
Fireplaces Type Gas, Natural
Fireplace yes
Appliance Built-In Electric Oven, Disposal, Dryer, ENERGY STAR® qualified dishwasher, Free-Standing Electric Range, Free-Standing Refrigerator, Gas Cooktop, Microwave, Washer
Heat Source Natural Gas
Laundry 1
Exterior
Exterior Feature Awning/Overhang(s), BBQ Grill, Chimney Cap(s), Lighting
Parking Features Side Entrance, Direct Access, Electricity, Door Opener, Attached
Garage Description 3 Car
Roof Type Asphalt
Road Frontage Paved, Cul-De-Sac
Garage yes
Building
Lot Description Dead End Street, Hilly-Ravine, Irregular
Foundation Basement
Sewer Public Sewer (Sewer-Sanitary)
Water Public (Municipal)
Architectural Style Colonial
Warranty No
Level or Stories 2 Story
Structure Type Brick,Wood
Construction Status Platted Sub.
Schools
School District Farmington
Others
Pets Allowed Yes
Tax ID 2304301013
Ownership Short Sale - No,Private Owned
Assessment Amount $69
Acceptable Financing Cash, Conventional, FHA, VA
Rebuilt Year 2020
Listing Terms Cash, Conventional, FHA, VA
Financing Cash,Conventional,FHA,VA
Read Less

©2024 Realcomp II Ltd. Shareholders
Bought with EXP Realty LLC



