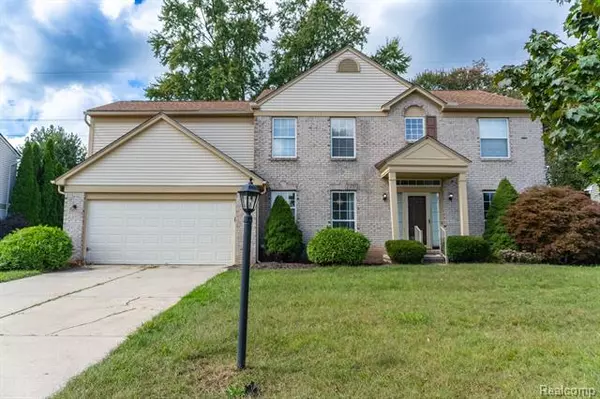For more information regarding the value of a property, please contact us for a free consultation.
14614 WILDBROOK Drive Van Buren, MI 48111
Want to know what your home might be worth? Contact us for a FREE valuation!

Our team is ready to help you sell your home for the highest possible price ASAP
Key Details
Sold Price $330,000
Property Type Single Family Home
Sub Type Colonial
Listing Status Sold
Purchase Type For Sale
Square Footage 2,278 sqft
Price per Sqft $144
Subdivision Wayne County Condo Sub Plan No 512
MLS Listing ID 20230076428
Sold Date 11/03/23
Style Colonial
Bedrooms 4
Full Baths 2
Half Baths 1
HOA Fees $50/qua
HOA Y/N yes
Originating Board Realcomp II Ltd
Year Built 1999
Annual Tax Amount $3,219
Lot Size 10,018 Sqft
Acres 0.23
Lot Dimensions 80.00 x 125.00
Property Description
Introducing a splendid 4-bedroom, 2.5-bath gem in a prime location that promises a grand living experience from the moment you step inside. This meticulously designed home boasts soaring ceilings in the welcoming living room, creating wonderful spaciousness. The heart of this residence, the kitchen, has undergone a complete transformation with brand-new cabinets, countertops, and flooring, ensuring a modern and stylish culinary experience. The main living areas and bathrooms have also been thoughtfully updated, featuring fresh flooring that adds a touch of modernness. Natural light floods the interior through large windows, creating a warm and inviting atmosphere throughout. The primary bedroom is a true retreat, featuring pitched ceilings, a cozy fireplace, and ample closet space, offering both comfort and functionality. For those who appreciate outdoor living, the dining room opens up to a sliding door leading to your very own private deck. This tranquil space invites you to unwind and savor the beauty of the day. This property represents the epitome of modern living and promises to provide the ideal backdrop for creating cherished memories with family and friends. Don't miss the opportunity to make this exquisite residence your new home.
Location
State MI
County Wayne
Area Van Buren Twp
Direction Savage Road to Wildbrook
Rooms
Basement Unfinished
Kitchen Dishwasher, Disposal
Interior
Interior Features Smoke Alarm, Cable Available, Carbon Monoxide Alarm(s), Circuit Breakers, High Spd Internet Avail, Programmable Thermostat
Hot Water Natural Gas
Heating Forced Air
Cooling Ceiling Fan(s), Central Air
Fireplaces Type Natural
Fireplace yes
Appliance Dishwasher, Disposal
Heat Source Natural Gas
Laundry 1
Exterior
Exterior Feature Lighting
Parking Features Direct Access, Electricity, Door Opener, Attached
Garage Description 2 Car
Roof Type Asphalt
Porch Porch - Covered, Deck, Porch
Road Frontage Paved, Pub. Sidewalk
Garage yes
Building
Lot Description Sprinkler(s)
Foundation Basement
Sewer Public Sewer (Sewer-Sanitary)
Water Public (Municipal)
Architectural Style Colonial
Warranty No
Level or Stories 2 Story
Structure Type Brick,Vinyl
Schools
School District Van Buren
Others
Pets Allowed Yes
Tax ID 83104010009000
Ownership Short Sale - No,Private Owned
Assessment Amount $14
Acceptable Financing Cash, Conventional, FHA, VA
Listing Terms Cash, Conventional, FHA, VA
Financing Cash,Conventional,FHA,VA
Read Less

©2024 Realcomp II Ltd. Shareholders
Bought with Berkshire Hathaway HomeServices Kee Realty New Ba



