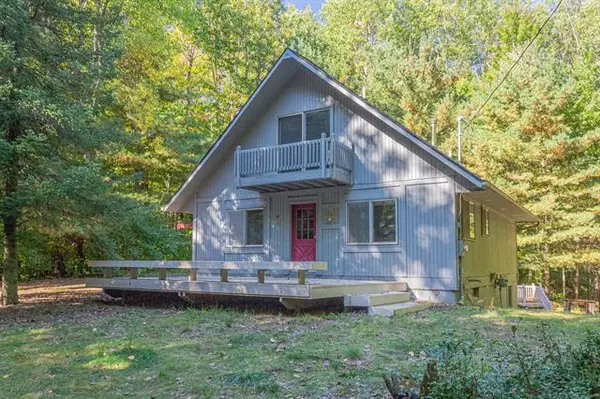For more information regarding the value of a property, please contact us for a free consultation.
12080 Hudson Bay Drive Canadian Lakes, MI 49346
Want to know what your home might be worth? Contact us for a FREE valuation!

Our team is ready to help you sell your home for the highest possible price ASAP
Key Details
Sold Price $171,000
Property Type Single Family Home
Sub Type Other
Listing Status Sold
Purchase Type For Sale
Square Footage 1,381 sqft
Price per Sqft $123
Subdivision Lake Of The Clouds #2
MLS Listing ID 72023136854
Sold Date 11/02/23
Style Other
Bedrooms 3
Full Baths 2
HOA Fees $66/ann
HOA Y/N yes
Originating Board West Central Association of REALTORS®
Year Built 1978
Annual Tax Amount $1,770
Lot Size 9,147 Sqft
Acres 0.21
Lot Dimensions 70 x135
Property Description
Own your piece of the ''Good Life'' without breaking the bank with this cute cottage tucked in the woods! Three generous bedrooms and two full baths would be ideal for the buyer with a vision - or for a family starting out! Main living space has open concept with large fire place for aesthetics and heat. Kitchen is open concept and provides plenty of cabinet space. Upstairs you will find a very large bedroom with tons of closet space, additional bath and small living space. Basement provides plenty of storage- as well as access to the back yard. Exterior features large deck for entertaining with built in hot tub (non functional). This economical home won't last long...schedule your showing TODAY!
Location
State MI
County Mecosta
Area Austin Twp
Direction FROM BUCHANAN ROAD: N on Timberlane to Hudson Bay; R onto Hudson Bay to destination on L side of street.
Rooms
Basement Walkout Access, Common Storage Locker
Kitchen Dryer, Microwave, Other, Oven, Washer
Interior
Interior Features Cable Available, Other
Hot Water Other
Heating Forced Air, Other
Cooling Ceiling Fan(s)
Fireplace yes
Appliance Dryer, Microwave, Other, Oven, Washer
Heat Source Natural Gas, Wood
Exterior
Exterior Feature Spa/Hot-tub, Club House, Playground, Pool – Community
Parking Features Other
Waterfront Description Beach Access,No Motor Lake,Pond,River Front,Stream,Lake/River Priv
Water Access Desc All Sports Lake
Porch Deck
Road Frontage Private
Garage no
Private Pool 1
Building
Lot Description Golf Community, Wooded
Foundation Basement
Sewer Septic Tank (Existing)
Water Well (Existing)
Architectural Style Other
Level or Stories 2 Story
Structure Type Wood
Schools
School District Morley Stanwood
Others
Pets Allowed Yes
Tax ID 5410038205000
Acceptable Financing Cash, Conventional
Listing Terms Cash, Conventional
Financing Cash,Conventional
Read Less

©2025 Realcomp II Ltd. Shareholders
Bought with Century 21 White House Realty



