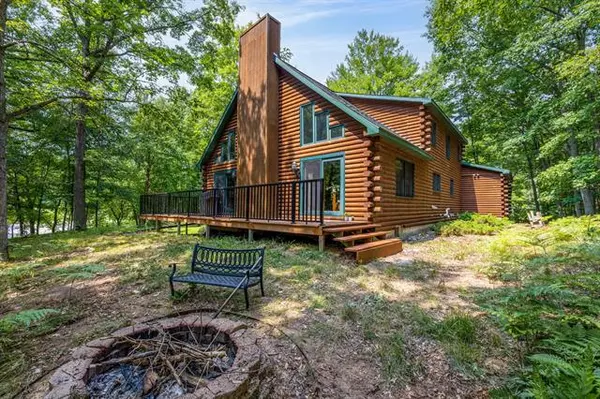For more information regarding the value of a property, please contact us for a free consultation.
9260 Golf Port Drive Canadian Lakes, MI 49346
Want to know what your home might be worth? Contact us for a FREE valuation!

Our team is ready to help you sell your home for the highest possible price ASAP
Key Details
Sold Price $295,000
Property Type Single Family Home
Sub Type Log Home
Listing Status Sold
Purchase Type For Sale
Square Footage 2,480 sqft
Price per Sqft $118
Subdivision Golf Port Estates #1
MLS Listing ID 72023027803
Sold Date 10/25/23
Style Log Home
Bedrooms 3
Full Baths 3
Half Baths 1
HOA Fees $67/ann
HOA Y/N yes
Originating Board West Central Association of REALTORS®
Year Built 2000
Annual Tax Amount $3,028
Lot Size 0.610 Acres
Acres 0.61
Lot Dimensions 137x195
Property Description
This charming log home is located on 2.5 spacious lots, providing ample space and a peaceful setting. Built-in 2000, this home combines the rustic charm of log construction, comfort and functionality. The half bath on the lower level is unfinished but plumbed for a shower, allowing for customization and convenience. Enjoy the picturesque surroundings from the wrap-around deck and fire pit, perfect for outdoor entertaining and relaxation. Full Canadian lakes amenities- free golf, pools, tennis and more. Walking distance to Ranger Lake/Lake of the Couds and located between the Highlands and St Ives Golf Courses. Come check out this Log home.The finished walkout basement adds valuable living space and versatility to the home. With lots of storage space available, you can keep your belongings organized and easily accessible. Don't miss the opportunity to make this beautiful property your own. Contact us today to schedule a viewing and experience the beauty of living in this log home.
Location
State MI
County Mecosta
Area Morton Twp
Direction Buchanan Road to 105th, left onto Stain Ives Dr., left onto Stonebridge Dr., Right onto Golf Port Dr., house is on the right.
Rooms
Basement Walkout Access
Kitchen Dishwasher, Dryer, Microwave, Oven, Range/Stove, Refrigerator, Washer
Interior
Interior Features Other
Heating Forced Air
Fireplace yes
Appliance Dishwasher, Dryer, Microwave, Oven, Range/Stove, Refrigerator, Washer
Heat Source Natural Gas, Wood
Exterior
Exterior Feature Club House, Playground, Pool – Community
Garage Door Opener, Attached
Garage Description 2 Car
Waterfront no
Waterfront Description Beach Access,No Motor Lake,Lake/River Priv
Water Access Desc All Sports Lake
Roof Type Composition
Porch Deck
Road Frontage Private
Garage yes
Private Pool 1
Building
Lot Description Golf Community, Wooded
Foundation Basement
Sewer Septic Tank (Existing)
Water Well (Existing)
Architectural Style Log Home
Level or Stories 2 Story
Structure Type Log
Schools
School District Chippewa Hills
Others
Tax ID 5411156167000
Acceptable Financing Cash, Conventional
Listing Terms Cash, Conventional
Financing Cash,Conventional
Read Less

©2024 Realcomp II Ltd. Shareholders
Bought with Century 21 White House Realty
GET MORE INFORMATION




