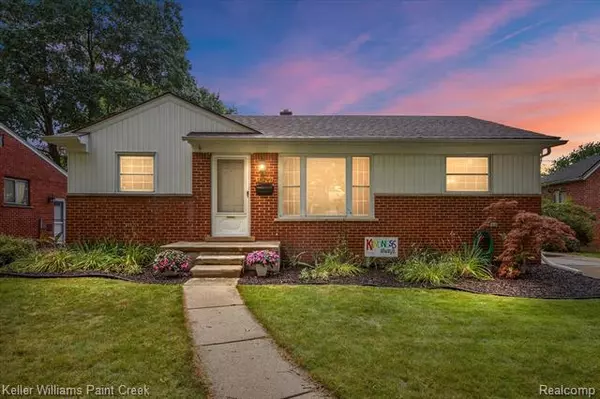For more information regarding the value of a property, please contact us for a free consultation.
18299 Wakenden Redford, MI 48240
Want to know what your home might be worth? Contact us for a FREE valuation!

Our team is ready to help you sell your home for the highest possible price ASAP
Key Details
Sold Price $186,500
Property Type Single Family Home
Sub Type Ranch
Listing Status Sold
Purchase Type For Sale
Square Footage 1,040 sqft
Price per Sqft $179
Subdivision Hitchman Cozy Homes Sub
MLS Listing ID 20230062086
Sold Date 10/20/23
Style Ranch
Bedrooms 3
Full Baths 1
Half Baths 1
HOA Y/N no
Originating Board Realcomp II Ltd
Year Built 1956
Annual Tax Amount $2,056
Lot Size 6,969 Sqft
Acres 0.16
Lot Dimensions 53.00 x 134.00
Property Description
All offers due 9/4 by 6pm. Sellers to review by 9/5!! Embrace the opportunity to transform this charming Redford ranch into your perfect haven! Step inside to the expansive living room, seamlessly blending into a welcoming eat-in kitchen -- hard floors all throughout. With just a few steps, you can reach the kitchen featuring aesthetic white and blue cabinets. This home features 3 well-proportioned light filled bedrooms, 1 full bath and a half bath in the basement. The partially finished basement provides laundry, a wet bar and extra space! Updates include a new water heater and attic fan in 2023 and A/C in 2022. Step outside to find a generous sized backyard complete with cozy patio, outdoor fireplace, Intex pool space, and a detached two car garage. This home is walking distance from both the Jr High and High School as well as Claude Allison Park! Don't miss this chance to make your mark and elevate this house into your dream home. Schedule a private tour today!
Location
State MI
County Wayne
Area Redford Twp
Direction E from Inkster on 6 Mile turn L at Wakenden
Rooms
Basement Partially Finished
Kitchen Dishwasher, Disposal, Microwave
Interior
Interior Features Smoke Alarm, Carbon Monoxide Alarm(s), Circuit Breakers, Wet Bar
Hot Water Natural Gas
Heating Forced Air
Cooling Attic Fan, Central Air
Fireplace no
Appliance Dishwasher, Disposal, Microwave
Heat Source Natural Gas
Laundry 1
Exterior
Exterior Feature Lighting, Fenced, Pool - Above Ground
Garage Side Entrance, Electricity, Detached
Garage Description 2 Car
Fence Fenced
Waterfront no
Roof Type Asphalt
Porch Deck, Porch
Road Frontage Paved
Garage yes
Private Pool 1
Building
Foundation Basement
Sewer Public Sewer (Sewer-Sanitary)
Water Public (Municipal)
Architectural Style Ranch
Warranty No
Level or Stories 1 Story
Structure Type Brick
Schools
School District Redford Union
Others
Pets Allowed Yes
Tax ID 79007020015004
Ownership Short Sale - No,Private Owned
Assessment Amount $195
Acceptable Financing Cash, Conventional, FHA, VA
Listing Terms Cash, Conventional, FHA, VA
Financing Cash,Conventional,FHA,VA
Read Less

©2024 Realcomp II Ltd. Shareholders
Bought with Thrive Realty Company
GET MORE INFORMATION




