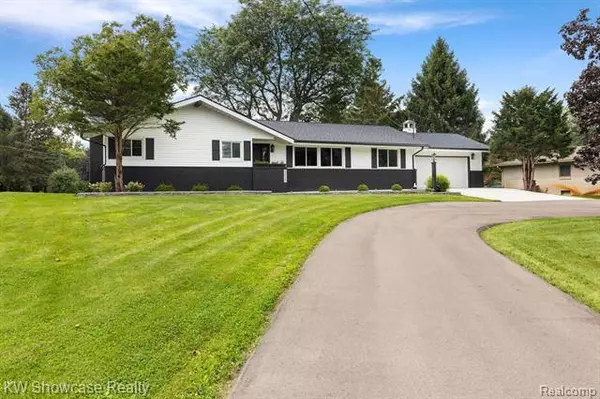For more information regarding the value of a property, please contact us for a free consultation.
2050 E COMMERCE Street Milford, MI 48381
Want to know what your home might be worth? Contact us for a FREE valuation!

Our team is ready to help you sell your home for the highest possible price ASAP
Key Details
Sold Price $409,000
Property Type Single Family Home
Sub Type Ranch
Listing Status Sold
Purchase Type For Sale
Square Footage 1,677 sqft
Price per Sqft $243
Subdivision Orchard Heights No 2
MLS Listing ID 20230069512
Sold Date 10/13/23
Style Ranch
Bedrooms 3
Full Baths 2
Construction Status Platted Sub.
HOA Y/N yes
Originating Board Realcomp II Ltd
Year Built 1971
Annual Tax Amount $7,456
Lot Size 0.770 Acres
Acres 0.77
Lot Dimensions 134.00 x 250.00
Property Description
COMPLETELY & BEAUTIFULLY REMODELED IN 2023! This remarkable Ranch home is situated on a large lot featuring a circular drive, new sidewalks & driveway, paver lined plant beds and a large deck for entertaining! Talk about the ideal location, Downtown Milford with restaurants & shopping, Central Park and Amphitheater are nearby! Orchard Heights residents have access to a large subdivision (4.25) Commons Area/Outlot. This remodel includes NEW: Roof, Siding, Furnace, Central Air, Kitchens, All baths, landscaping, driveway and Flooring throughout. The Sprawling Ranch offers an open floor plan with over 2,800 SF of living space! Island Kitchen is furnished with new cabinets, granite counters and stainless steel appliances. Owners Bedroom includes a private Bath. The finished Basement featuring a fireplace and built-in buffet, is the perfect party venue! All information deemed reliable but not guaranteed. Buyer and Buyer's Agents to verify all information. TAXES ARE CURRENTLY NON HOMESTEAD.
Location
State MI
County Oakland
Area Milford Twp
Direction South off of commerce rd west of Duck lake
Rooms
Basement Finished
Kitchen Dishwasher, Dryer, Free-Standing Electric Oven, Free-Standing Refrigerator, Microwave, Stainless Steel Appliance(s), Washer
Interior
Interior Features Circuit Breakers, Programmable Thermostat, Water Softener (owned)
Hot Water Electric
Heating Forced Air
Cooling Central Air
Fireplaces Type Natural
Fireplace yes
Appliance Dishwasher, Dryer, Free-Standing Electric Oven, Free-Standing Refrigerator, Microwave, Stainless Steel Appliance(s), Washer
Heat Source Natural Gas
Laundry 1
Exterior
Exterior Feature Lighting
Parking Features Direct Access, Electricity, Door Opener, Attached
Garage Description 2 Car
Roof Type Asphalt
Porch Deck, Porch
Road Frontage Paved
Garage yes
Building
Foundation Basement
Sewer Septic Tank (Existing)
Water Well (Existing)
Architectural Style Ranch
Warranty No
Level or Stories 1 Story
Structure Type Brick Veneer (Brick Siding),Vinyl
Construction Status Platted Sub.
Schools
School District Huron Valley
Others
Pets Allowed Call, Yes
Tax ID 1612102005
Ownership Short Sale - No,Private Owned
Acceptable Financing Cash, Conventional
Rebuilt Year 2023
Listing Terms Cash, Conventional
Financing Cash,Conventional
Read Less

©2025 Realcomp II Ltd. Shareholders
Bought with RE/MAX Classic



