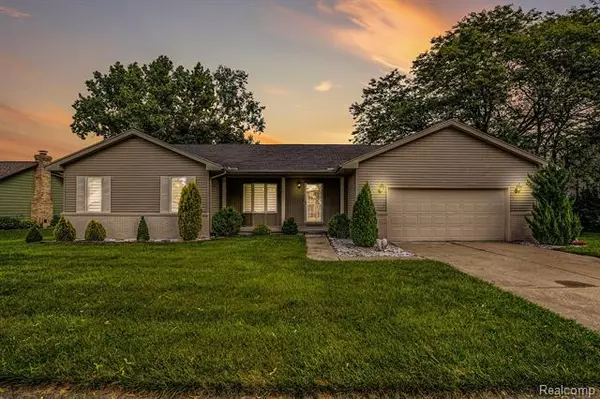For more information regarding the value of a property, please contact us for a free consultation.
1217 BIRCHWOOD Drive Flushing, MI 48433
Want to know what your home might be worth? Contact us for a FREE valuation!

Our team is ready to help you sell your home for the highest possible price ASAP
Key Details
Sold Price $280,000
Property Type Single Family Home
Sub Type Ranch
Listing Status Sold
Purchase Type For Sale
Square Footage 1,650 sqft
Price per Sqft $169
Subdivision River Valley Estates No 2
MLS Listing ID 20230061611
Sold Date 09/15/23
Style Ranch
Bedrooms 3
Full Baths 2
Half Baths 1
HOA Y/N no
Originating Board Realcomp II Ltd
Year Built 1986
Annual Tax Amount $3,709
Lot Size 0.330 Acres
Acres 0.33
Lot Dimensions 100.00 x 146.00
Property Description
COME take a look at this Move-in-READY, Modern and Absolutely Beautiful Flushing home with 3 bedrooms, 2 FULL baths, 1 Half bath, and first floor laundry.
Walk into this stunning high vaulted ceilings and open concept living!
Your going to LOVE:
- The European-Style Kitchen and Coffee Bar
- The European-Style Stunning Primary Bathroom.
- Fully Finished Basement that matches the Main Floor
- Large Well-Maintained Deck
- Beautiful Sunroom
- Beautiful All Fenced Backyard
- Brand New Floor To Ceiling Fireplace
- Brand New whole house Furnace 2020
- Brand New AC Unit 2020
The Owners Have Lovingly Maintained This Home And Total Remodeled It In 2020
All Kitchen appliances, Outdoor Shed, Basement Furniture and Appliances, Pool table, Extra Fridge in garage, Bunk Bed, and Dining Table will stay in the house after closing
Nothing to do but turn the key and move in.
Put a rush on going to see this one!! It is not going to last for long
Location
State MI
County Genesee
Area Flushing
Direction Coutant (W) to Warren (N) to Birchwood (E) PLEASE USE ONLINE MAPS FOR DIRECTIONS
Rooms
Basement Finished
Kitchen Convection Oven, Dishwasher, Disposal, Electric Cooktop, ENERGY STAR® qualified dishwasher, ENERGY STAR® qualified refrigerator, Free-Standing Electric Oven, Free-Standing Refrigerator, Microwave, Self Cleaning Oven, Stainless Steel Appliance(s)
Interior
Interior Features ENERGY STAR® Qualified Door(s), Furnished - Partially, Water Softener (owned)
Hot Water Natural Gas
Heating Forced Air
Cooling Central Air
Fireplaces Type Electric
Fireplace yes
Appliance Convection Oven, Dishwasher, Disposal, Electric Cooktop, ENERGY STAR® qualified dishwasher, ENERGY STAR® qualified refrigerator, Free-Standing Electric Oven, Free-Standing Refrigerator, Microwave, Self Cleaning Oven, Stainless Steel Appliance(s)
Heat Source Natural Gas
Laundry 1
Exterior
Exterior Feature Fenced
Parking Features Side Entrance, Direct Access, Electricity, Door Opener, Attached, Basement Access
Garage Description 2 Car
Fence Back Yard, Fenced, Fence Allowed, Front Yard
Roof Type Asphalt
Accessibility Accessible Bedroom, Accessible Closets, Accessible Common Area, Accessible Entrance, Accessible Full Bath
Porch Deck, Porch
Road Frontage Paved, Private, Other
Garage yes
Building
Foundation Basement
Sewer Public Sewer (Sewer-Sanitary)
Water Public (Municipal)
Architectural Style Ranch
Warranty No
Level or Stories 1 Story
Structure Type Brick,Vinyl
Schools
School District Flushing
Others
Pets Allowed Yes
Tax ID 5525508020
Ownership Short Sale - No,Private Owned
Assessment Amount $277
Acceptable Financing Cash, Conventional, FHA, VA
Rebuilt Year 2020
Listing Terms Cash, Conventional, FHA, VA
Financing Cash,Conventional,FHA,VA
Read Less

©2025 Realcomp II Ltd. Shareholders
Bought with EXP Realty LLC



