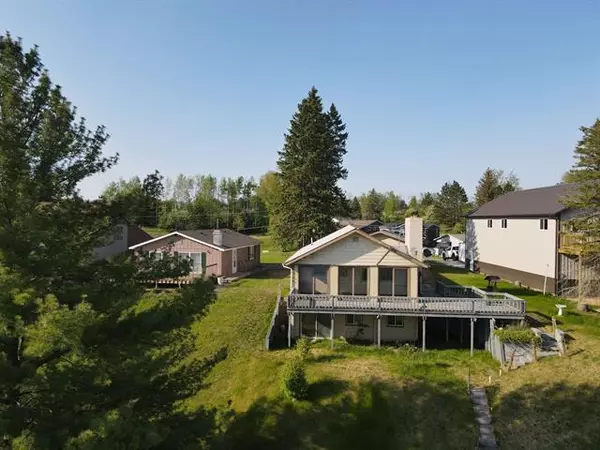For more information regarding the value of a property, please contact us for a free consultation.
755 Sunset Drive Lot: 81 Lupton, MI 48635
Want to know what your home might be worth? Contact us for a FREE valuation!

Our team is ready to help you sell your home for the highest possible price ASAP
Key Details
Sold Price $180,000
Property Type Single Family Home
Sub Type Cottage
Listing Status Sold
Purchase Type For Sale
Square Footage 900 sqft
Price per Sqft $200
Subdivision Birchfield
MLS Listing ID 77080006714
Sold Date 06/27/23
Style Cottage
Bedrooms 2
Full Baths 1
HOA Y/N no
Originating Board Northeastern Michigan Board of REALTORS®
Year Built 1970
Annual Tax Amount $3,126
Lot Size 0.420 Acres
Acres 0.42
Lot Dimensions 60x306
Property Description
Very rare opportunity for a vacation, recreational property on all sports Sage Lake in Lupton MI. Features a full walk out basement, 2 spacious bedrooms, full bath with shower. Home has fireplace with wood insert. You can imagine a VBRO, Air B&B for this property. Home features an incredible view, Sand beach area with addition storage area for your water toys. Additionally you will find a huge 2.5 car garage and additional shed. Paved street with very easy access. This type of waterfront home just never comes up on open market. Home has hot water hear. Well and septic system. There is an enclosed patio for those cool summer nights as well as a large deck overlooking the water. 7 day MLS exposure prior to offer for owner occupied, 2nd home & Investors considered after 30 days market time. Owner occupied statement will be signed.
Location
State MI
County Ogemaw
Area Hill Twp
Rooms
Basement Walkout Access
Interior
Heating Baseboard, Hot Water
Fireplace yes
Heat Source LP Gas/Propane
Exterior
Garage Detached
Garage Description 2 Car
Waterfront no
Waterfront Description Shared Water Frontage,Water Front,Lake/River Priv
Water Access Desc All Sports Lake,Dock Facilities
Porch Deck
Garage yes
Building
Lot Description Water View, Hilly-Ravine
Foundation Basement
Sewer Septic Tank (Existing)
Water Well (Existing)
Architectural Style Cottage
Level or Stories 1 Story
Schools
School District West Branch-Rose City
Others
Tax ID 00634008105
Ownership Bank Owned
Acceptable Financing Cash, Conventional
Listing Terms Cash, Conventional
Financing Cash,Conventional
Read Less

©2024 Realcomp II Ltd. Shareholders
Bought with WELCOME HOME REALTY
GET MORE INFORMATION




