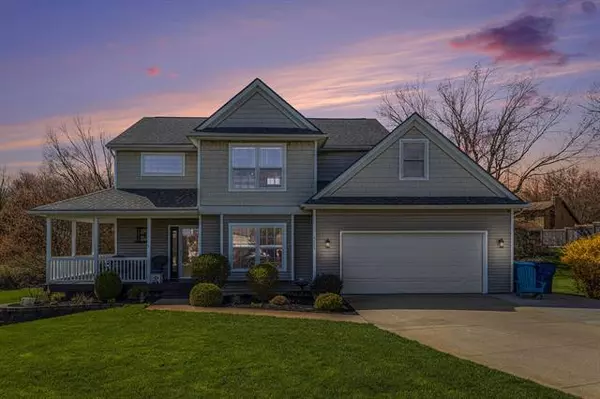For more information regarding the value of a property, please contact us for a free consultation.
4273 Ivy Street Galesburg, MI 49053
Want to know what your home might be worth? Contact us for a FREE valuation!

Our team is ready to help you sell your home for the highest possible price ASAP
Key Details
Sold Price $405,000
Property Type Single Family Home
Sub Type Traditional
Listing Status Sold
Purchase Type For Sale
Square Footage 2,094 sqft
Price per Sqft $193
MLS Listing ID 66023012053
Sold Date 06/15/23
Style Traditional
Bedrooms 4
Full Baths 2
Half Baths 1
HOA Y/N no
Originating Board Greater Kalamazoo Association of REALTORS®
Year Built 2001
Annual Tax Amount $4,549
Lot Size 0.550 Acres
Acres 0.55
Lot Dimensions 165x155
Property Description
Now is your chance to move into the highly desirable Rolling Meadows neighborhood! Incredible corner lot home with updates throughout. This 4 bed, 2.5 bath features an updated kitchen that opens to the dining room and living room with a gorgeous corner fireplace. A newer roof, furnace and A/C unit all within the last few years. Access to the large composite deck off the dining area creates a great layout for entertaining. An additional room great for a home office or sitting area completes the main level. Upstairs you will find a spacious owner's bedroom with an attached bath, as well as three additional bedrooms and an updated bath with a walk-in shower. The finished walkout basement is perfect for a rec room, craft room, or additional living space and is even plumbed for another bath.Walk out onto your patio and enjoy the quiet backyard all while situated in a great neighborhood that is close to Kalamazoo, Battle Creek and I-94! This home is a must see!
Location
State MI
County Kalamazoo
Area Comstock Twp
Direction N 33rd Street, east on Daylily Lane, north on Ivy Street, home on west side of the road
Rooms
Basement Walkout Access
Kitchen Dishwasher, Microwave, Oven
Interior
Interior Features Water Softener (owned)
Heating Forced Air
Fireplace yes
Appliance Dishwasher, Microwave, Oven
Heat Source Natural Gas
Exterior
Garage Attached
Garage Description 2 Car
Waterfront no
Roof Type Composition
Porch Deck, Patio
Road Frontage Paved
Garage yes
Building
Foundation Basement
Sewer Septic Tank (Existing)
Water Well (Existing)
Architectural Style Traditional
Level or Stories 2 Story
Structure Type Vinyl
Schools
School District Gull Lake
Others
Tax ID 390702240250
Acceptable Financing Cash, Conventional, FHA, VA
Listing Terms Cash, Conventional, FHA, VA
Financing Cash,Conventional,FHA,VA
Read Less

©2024 Realcomp II Ltd. Shareholders
Bought with Five Star Real Estate
GET MORE INFORMATION




