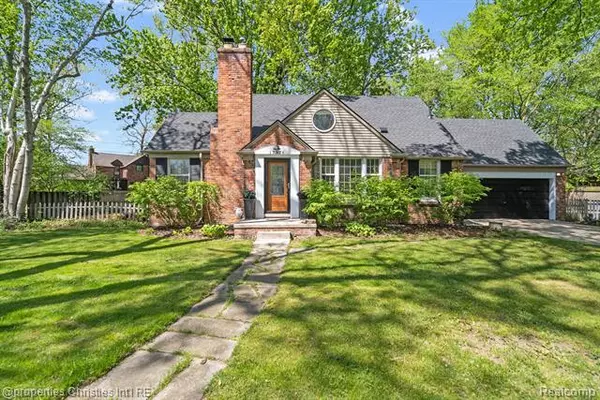For more information regarding the value of a property, please contact us for a free consultation.
17376 CATALPA Drive Lathrup Village, MI 48076
Want to know what your home might be worth? Contact us for a FREE valuation!

Our team is ready to help you sell your home for the highest possible price ASAP
Key Details
Sold Price $307,500
Property Type Single Family Home
Sub Type Bungalow
Listing Status Sold
Purchase Type For Sale
Square Footage 1,393 sqft
Price per Sqft $220
Subdivision Louise Lathrup'S California Bungalow Sub No 3
MLS Listing ID 20230035678
Sold Date 06/09/23
Style Bungalow
Bedrooms 3
Full Baths 3
HOA Y/N no
Originating Board Realcomp II Ltd
Year Built 1939
Annual Tax Amount $2,303
Lot Size 0.340 Acres
Acres 0.34
Lot Dimensions 173x173x244
Property Description
Multiple Offers Received , submit all offers for review by Monday 5/15/23 at 10:00 AM. Welcome Home to 17376 Catalpa! This charming bungalow is nestled on a quiet private street located in the highly sought-after Lathrup Village neighborhood. The exterior features a classic brick design with a welcoming front porch and mature landscaping that creates beautiful curb appeal and enchanting up north like setting. As you step inside, you'll be greeted by an open and cozy floor plan with stone hearth, wood floors and large windows providing ample natural light that create a warm and inviting atmosphere. Adjacent sun room that will lead you to backyard is perfect for relaxing with family and friends. Home has three full baths, one on each floor. Large primary with en-suite, built ins and walk in closet. Finished basement with additional full bath ,living space, bar and plenty of storage. Attached two car garage. So much character and charm throughout this home. The backyard is fully fenced, with patio and large garden beds. Newer roof, Water heater and furnace. New AC (2023). Enjoy this enchanting home with immediate occupancy.
Location
State MI
County Oakland
Area Lathrup Vlg
Direction N SOUTHFIELD TO LATHRUP, CAN ONLY ENTER CATALPA FROM LATHRUP BLVD
Rooms
Basement Finished
Interior
Hot Water Natural Gas
Heating Forced Air
Cooling Central Air
Fireplace no
Heat Source Electric, Natural Gas
Exterior
Exterior Feature Lighting
Parking Features Attached
Garage Description 2 Car
Roof Type Asphalt
Porch Porch
Road Frontage Gravel, Pub. Sidewalk
Garage yes
Building
Lot Description Irregular
Foundation Slab, Basement
Sewer Public Sewer (Sewer-Sanitary)
Water Public (Municipal)
Architectural Style Bungalow
Warranty No
Level or Stories 1 1/2 Story
Structure Type Brick
Schools
School District Southfield Public Schools
Others
Pets Allowed Yes
Tax ID 2413158006
Ownership Short Sale - No,Private Owned
Acceptable Financing Cash, Conventional
Listing Terms Cash, Conventional
Financing Cash,Conventional
Read Less

©2024 Realcomp II Ltd. Shareholders
Bought with Good Company



