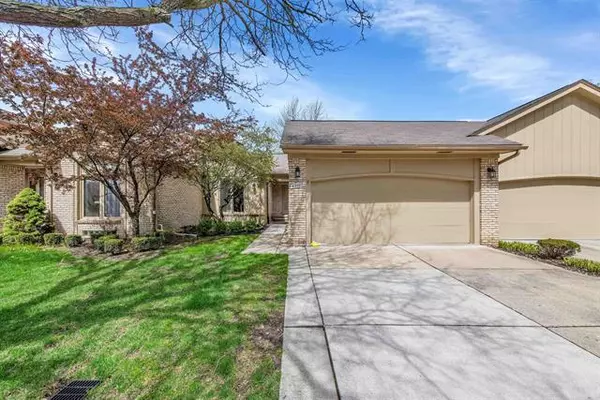For more information regarding the value of a property, please contact us for a free consultation.
43085 W KIRKWOOD Clinton Township, MI 48038
Want to know what your home might be worth? Contact us for a FREE valuation!

Our team is ready to help you sell your home for the highest possible price ASAP
Key Details
Sold Price $295,000
Property Type Condo
Sub Type Ranch
Listing Status Sold
Purchase Type For Sale
Square Footage 1,490 sqft
Price per Sqft $197
Subdivision Knollwood Village
MLS Listing ID 58050107568
Sold Date 06/02/23
Style Ranch
Bedrooms 2
Full Baths 2
Construction Status Site Condo
HOA Fees $370/mo
HOA Y/N yes
Originating Board MiRealSource
Year Built 1987
Annual Tax Amount $3,228
Property Description
Just WOW! Completely updated (22/23) ranch condo with gorgeous modern kitchen with light gray cabinets, beautiful stone countertops, classic subway tile backsplash, extra deep kitchen sink, luxury vinyl flooring throughout. Other features and updates include, smart Ecobee thermostat, whole house humidifier, ring alarm system with front door camera, new water heater, new dryer vent, new custom blinds, all new copper plumbing, new SS appliances, new electrical panel, freshly painted basement, garage and main living space, epoxy basement floor, entire home re-wired with new fixtures and outlets, new shut off valves, bathrooms updated with marble covered vanity and marble chip mirrors, Delta bathroom fixtures, 900 CFM kitchen vent, new gas line for stove & dryer, new utility sink, new plumbing for washer, new chimney with caps, new smoke and carbon monoxide detector, whole house 4 inch recessed lighting, new 6 panel doors, 2023 assessment paid in full. Did I mention the huge backyard deck?
Location
State MI
County Macomb
Area Clinton Twp
Rooms
Basement Partially Finished
Interior
Hot Water Natural Gas
Heating Forced Air
Cooling Central Air
Fireplace no
Heat Source Natural Gas
Exterior
Parking Features Electricity, Door Opener
Garage Description 2 Car
Road Frontage Paved
Garage yes
Building
Foundation Basement
Sewer Public Sewer (Sewer-Sanitary)
Water Public (Municipal)
Architectural Style Ranch
Level or Stories 1 Story
Structure Type Brick
Construction Status Site Condo
Schools
School District Chippewa Valley
Others
Pets Allowed Breed Restrictions, Call
Tax ID 1105376043
Ownership Short Sale - No,Private Owned
Acceptable Financing Cash, Conventional
Listing Terms Cash, Conventional
Financing Cash,Conventional
Read Less

©2025 Realcomp II Ltd. Shareholders
Bought with Brookstone, Realtors LLC



