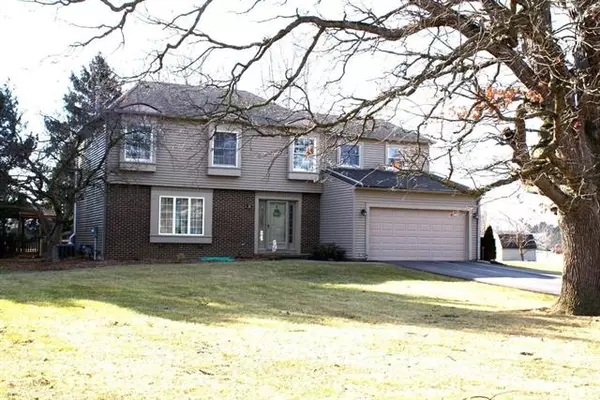For more information regarding the value of a property, please contact us for a free consultation.
6969 Heatheridge Dr Saline, MI 48176
Want to know what your home might be worth? Contact us for a FREE valuation!

Our team is ready to help you sell your home for the highest possible price ASAP
Key Details
Sold Price $440,000
Property Type Single Family Home
Sub Type Colonial
Listing Status Sold
Purchase Type For Sale
Square Footage 2,308 sqft
Price per Sqft $190
MLS Listing ID 543292722
Sold Date 05/31/23
Style Colonial
Bedrooms 4
Full Baths 2
Half Baths 1
HOA Y/N no
Originating Board Ann Arbor Area Board of REALTORS®
Year Built 1984
Annual Tax Amount $5,839
Lot Size 1.140 Acres
Acres 1.14
Property Description
Just a few minutes from both Saline and Ann Arbor, the Valleyview sub is one of Saline's best-kept secrets, with both a country feel and no HOA! Welcome to 6969 Heatheridge! This spacious 4BR home sits on a 1+ acre. The lot is accessible from all-paved roads and features a newly paved driveway. In the past two years, both the main bath and the hall bath have been redone with modern features and materials. A brand-new gas fireplace has been installed for those cold Michigan winter nights in the spacious den with new flooring! The traditional LR/DR/FR layout offers living spaces for busy owners with work-from-home needs. The bedrooms are all spacious enough for both sleep and work-from-home needs. The partially finished basement offers an entertaining area, as well as utilities and storage. The newly fenced area outside the back patio is pet friendly. Enjoy the bug-free outdoors in the screened gazebo. There's also a large garden area and shed for garden tools. 5 minutes to downtown Sali
Location
State MI
County Washtenaw
Area Lodi Twp
Direction AA-Saline to Weber to Noble to Heatheridge.
Rooms
Basement Partially Finished
Kitchen Dishwasher, Disposal, Dryer, Microwave, Range/Stove, Refrigerator, Washer
Interior
Interior Features Cable Available, Water Softener (owned)
Heating Forced Air, Other
Cooling Central Air
Fireplaces Type Gas
Fireplace yes
Appliance Dishwasher, Disposal, Dryer, Microwave, Range/Stove, Refrigerator, Washer
Heat Source Natural Gas
Exterior
Exterior Feature Fenced, Shed
Garage Attached, Door Opener
Garage Description 2 Car
Waterfront no
Porch Patio
Road Frontage Paved
Garage yes
Building
Foundation Basement, Slab
Sewer Septic Tank (Existing)
Water Well (Existing)
Architectural Style Colonial
Level or Stories 2 Story
Structure Type Aluminum,Brick
Schools
School District Saline
Others
Tax ID M1326305030
Ownership Private Owned,Short Sale - No
SqFt Source Tax Record
Acceptable Financing Cash, Conventional, FHA, VA
Listing Terms Cash, Conventional, FHA, VA
Financing Cash,Conventional,FHA,VA
Read Less

©2024 Realcomp II Ltd. Shareholders
Bought with The Charles Reinhart Company
GET MORE INFORMATION




