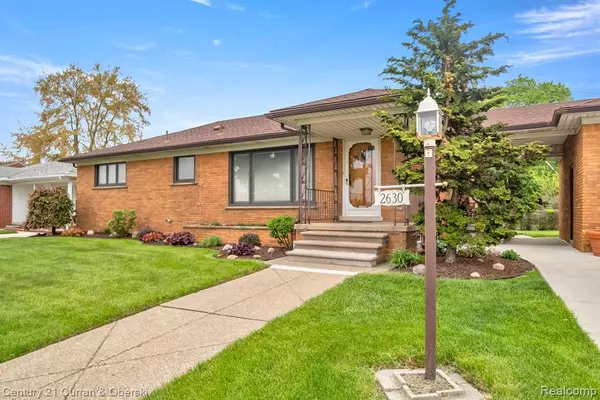For more information regarding the value of a property, please contact us for a free consultation.
2630 SOUTHFIELD FWY Road Dearborn, MI 48124
Want to know what your home might be worth? Contact us for a FREE valuation!

Our team is ready to help you sell your home for the highest possible price ASAP
Key Details
Sold Price $240,000
Property Type Single Family Home
Sub Type Ranch
Listing Status Sold
Purchase Type For Sale
Square Footage 1,473 sqft
Price per Sqft $162
Subdivision Stevens
MLS Listing ID 20230037304
Sold Date 05/31/23
Style Ranch
Bedrooms 3
Full Baths 1
Half Baths 1
HOA Y/N no
Originating Board Realcomp II Ltd
Year Built 1955
Annual Tax Amount $2,987
Lot Size 0.270 Acres
Acres 0.27
Lot Dimensions 77.00 x 152.00
Property Description
Welcome to this beautiful 3 bedroom, 2 bathroom brick ranch style home. As you step inside, you'll be greeted by an inviting open floor plan that seamlessly connects the living room, dining area, and kitchen.
The living room is spacious and features large windows that flood the room with natural light, providing a warm and welcoming atmosphere. Spacious kitchen with unlimited potential and plenty of cabinet space.
The three bedrooms are all generously sized, providing plenty of room for family or guests. This lovely home also offers ample storage space, including a spacious closet in each bedroom.
Outside, you'll find a beautifully landscaped yard perfect for outdoor activities and entertaining. The brick exterior of the home provides durability and low maintenance.
Located in the charming city of Dearborn, this home offers easy access to major highways, shopping, dining, entertainment, and all the local amenities. Overall, this beautiful home is the perfect place for anyone who desires comfort, convenience, and style.
Location
State MI
County Wayne
Area Dearborn
Direction South Of Oakwood Blvd / West of Southfield Fwy
Rooms
Basement Unfinished
Kitchen Dishwasher, Dryer, Free-Standing Electric Oven, Free-Standing Refrigerator, Microwave, Washer
Interior
Hot Water Natural Gas
Heating Forced Air
Cooling Ceiling Fan(s), Central Air
Fireplace yes
Appliance Dishwasher, Dryer, Free-Standing Electric Oven, Free-Standing Refrigerator, Microwave, Washer
Heat Source Natural Gas
Exterior
Parking Features Attached
Garage Description 2 Car
Roof Type Asphalt
Porch Porch
Road Frontage Paved
Garage yes
Building
Foundation Basement
Sewer Public Sewer (Sewer-Sanitary), Sewer at Street
Water Public (Municipal), Water at Street
Architectural Style Ranch
Warranty No
Level or Stories 1 Story
Structure Type Brick
Schools
School District Dearborn
Others
Tax ID 32820935206013
Ownership Short Sale - No,Private Owned
Acceptable Financing Cash, Conventional, FHA
Listing Terms Cash, Conventional, FHA
Financing Cash,Conventional,FHA
Read Less

©2024 Realcomp II Ltd. Shareholders
Bought with Century 21 Curran & Oberski



