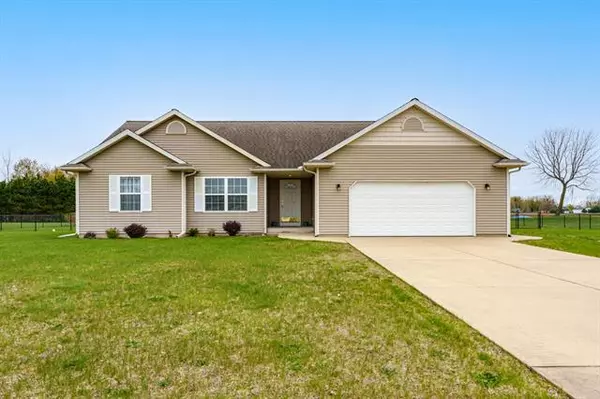For more information regarding the value of a property, please contact us for a free consultation.
50203 Chardonnay Street Paw Paw, MI 49079
Want to know what your home might be worth? Contact us for a FREE valuation!

Our team is ready to help you sell your home for the highest possible price ASAP
Key Details
Sold Price $330,000
Property Type Single Family Home
Sub Type Ranch
Listing Status Sold
Purchase Type For Sale
Square Footage 1,516 sqft
Price per Sqft $217
MLS Listing ID 66023013965
Sold Date 05/19/23
Style Ranch
Bedrooms 3
Full Baths 2
HOA Y/N no
Originating Board Greater Kalamazoo Association of REALTORS®
Year Built 2006
Annual Tax Amount $3,598
Lot Size 0.700 Acres
Acres 0.7
Lot Dimensions 151 x 200
Property Description
Immaculately maintained custom home by Steve Ceren offers 3 BR, 2 Baths, a spacious .7 acre yard tucked in the back of a friendly neighborhood. Be greeted by a recessed entry to keep your guests dry and packages safe. Upon entering, appreciate the open concept floor plan with welcoming natural light, cleanliness, & spaciousness. Vaulted ceilings and a cozy gas fireplace adorn the living room. Kitchen boasts beautiful oak cabinets, new countertops, a new Maytag appliance package and breakfast bar with adjoining dining featuring a bay window with views of the back yard. Primary bedroom suite features double vanity & spacious walk-in closet; 2 additional generous sized bedrooms offer deep closet space as well. Enjoy the ease of a main floor laundry room, mudroom, and 2-car attached garagewhich also offers an RV plug in! The dry, clean basement is ready to finish-a 4th bedroom with egress is framed & a 3rd bath plumbed. Outside, a sunny fenced-in yard is perfect for children or pets to pla
Location
State MI
County Van Buren
Area Paw Paw Twp
Direction Take Red arrow Hwy to 33rd St and go North. Take to Cabernet Ave and go right (east) to Chardonnay. Home sits just to the left of the T
Rooms
Kitchen Dishwasher, Dryer, Microwave, Oven, Range/Stove, Refrigerator, Washer
Interior
Interior Features Water Softener (owned), Cable Available
Hot Water Natural Gas
Heating Forced Air
Cooling Ceiling Fan(s)
Fireplaces Type Gas
Fireplace yes
Appliance Dishwasher, Dryer, Microwave, Oven, Range/Stove, Refrigerator, Washer
Heat Source Natural Gas
Exterior
Exterior Feature Fenced
Garage Door Opener, Attached
Garage Description 2 Car
Waterfront no
Roof Type Composition
Porch Deck
Road Frontage Paved
Garage yes
Building
Foundation Basement
Sewer Septic Tank (Existing)
Water Well (Existing)
Architectural Style Ranch
Level or Stories 1 Story
Structure Type Vinyl
Schools
School District Paw Paw
Others
Tax ID 800203908300
Acceptable Financing Cash, Conventional, FHA, VA
Listing Terms Cash, Conventional, FHA, VA
Financing Cash,Conventional,FHA,VA
Read Less

©2024 Realcomp II Ltd. Shareholders
Bought with Bellabay Realty, LLC
GET MORE INFORMATION




